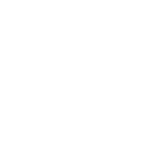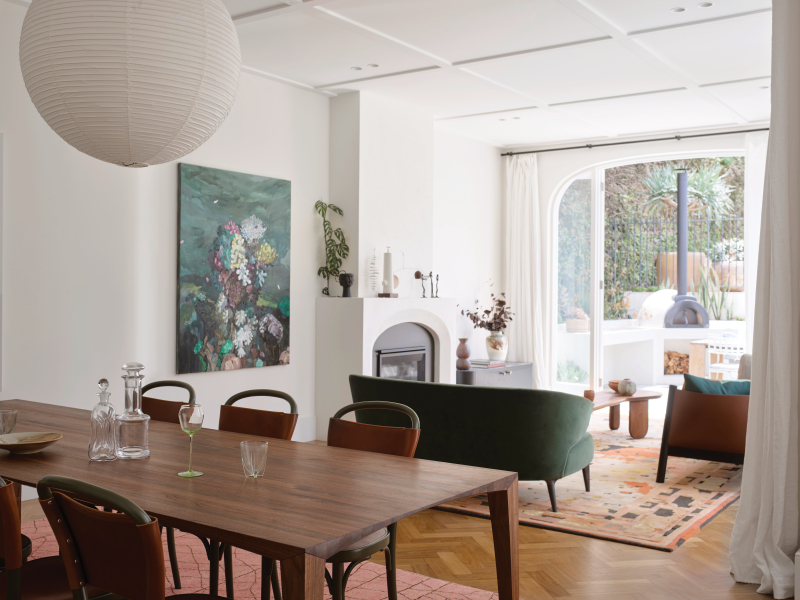Truly accomplished interior design maintains a fine balance between the many factors that transform a house into a home. In the case of the Queens Park project by Vitale Design architects, the creatives at Sydney design studio Arent&Pyke were required to marry the needs of a family of four – plus a menagerie of pets including cats, dogs and a bird – with a stunning collection of Australian art, all within a house that already had a life of its own.
“I enjoyed [this project] from start to finish,” says Arent&Pyke co-director Sarah-Jane Pyke. “We had a dream team: an architect [Ben Vitale] on board from the very beginning, a client who loved and trusted us, a great builder, even my favourite joiner.” This was vitally important in a project that entailed a complete overhaul of the chosen site. The family had lived in the area for a long while before finally finding the perfect spot. Yet the historic Federation house needed considerable alterations before it could become a long-term home. Additionally, this needed to be done without compromising the historicity of the structure which made the house so compelling in the first place.
Arent&Pyke’s ability to bring the past and present together with a sense of equilibrium, without sacrificing their modern aesthetic, is most apparent in the formal sitting room at the front of the house. There, the striking marble fireplace has been left in situ, where it sits in conversation with a burl wood coffee table and artist Hannah Nowlan’s Hell or High Water above. The table was a serendipitous find at a vintage market, with its distinctive grain perfectly in sync with the smoky white veins of the marble. Together they animate Nowlan’s work, echoing the rich and earthy tones of the piece and matching its sense of organic movement. Also present are a pair of sculptural Utrecht armchairs, originally designed by Gerrit Rietveld in 1935, which bring a touch of personal history as well as aesthetic pedigree to the room. These chairs were one of the few items of furniture kept from the owner’s previous home. Re-covered in cream bouclé, they match seamlessly with the textural elements in the room, and provide a point of continuity between homes past and present.
The rest of the ground level of the house is occupied by a continuous living space, its smooth transitions from kitchen to dining to living area and out into the generous back garden making it ideal for entertaining, a passion for its inhabitants. The kitchen, particularly suited for conviviality with its large central island, echoes the curves of the generous French doors and the elegant fireplace at the heart of the space. The suitability of this layout also serves to satisfy the clients’ other chief interest: their prodigious art collection.
Pyke loves to select and curate art for her clients, as many come to her with little or no collection. “It’s not about interior designers coming in and filling your house with art, it’s showing people how living with art can change the space and the way they live,” she says. However, with this project she found particular satisfaction in working with an existing collection, as the owner’s approach to acquiring art mirrored her own.
Speaking of Merran Edwards, the client who drives the family’s collecting in this home, Pyke says, “she collects in my favourite way, with a love and a joy. She always buys from very much a visceral kind of connection to the work”. As such, the works throughout the home speak to the lives of the family, growing over time according to what appeals to them and maturing alongside them.
Edwards’ favourite piece, one which Pyke aided her in acquiring, is a work by Laura Jones in the main living space. It is a gestural piece where the energy and expression of the artist radiates from the canvas, with layers of greens and deep blues perfectly conjuring currents moving across the sea floor. This work has clearly been placed with an expert understanding of the aesthetic interactions it will have in the space. Its texture and flow is echoed in a warmer palette of the John Papas work across the dining room, and juxtaposes beautifully with a photorealistic work by Julian Meagher further along the wall. This curatorial cohesion speaks to Pyke’s eye for the visual journey through the house, as well as the emotive connection between the works due to Edwards’ collecting style.
“Honestly, I am no expert in this field,” says Edwards. “I just buy art that makes me smile, or triggers a lovely memory or emotion.” Having begun small with vintage posters and prints, her journey shows that a cohesive and engaging collection is best formed when it is guided by a desire to live with art that makes you happy. “Never worry about where you are going to put a piece of art,” she says. “If you love it, it will find a home, and you will never regret it.”
Featured image: An artwork by Laura Jones commands the dining space, featuring a walnut dining table by Mads Johansen and Gemla chairs from Great Dane under an Akari 75A pendant light by Isamu Noguchi. Photos: Anson Smart. Styling: Claire Delmar. Courtesy: Arent&Pyke, Sydney.

