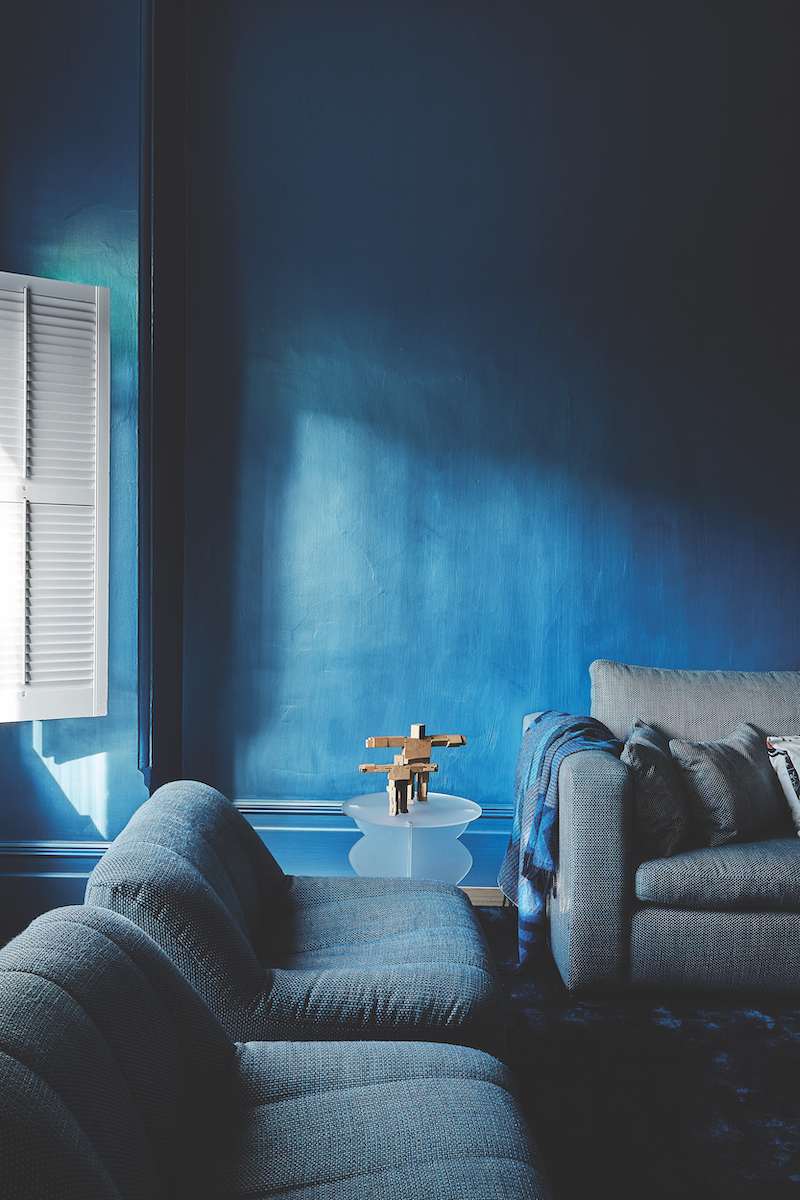Layering contemporary design over heritage architecture is about storytelling: listening to the history of the people who lived there before and shaping the way people will live there in the future.
“When working in a heritage building, there’s the opportunity to consider how we aspire to live in our house today, and to accommodate a contemporary brief while respecting the history of the home,” says Lucy Clemenger of Lucy Clemenger Architects, Melbourne. The firm is behind the Jacoby Project, the contemporary redesign of a St Kilda West Federation house. As with most projects of this nature, the heritage front of the 1890s house remained intact, while the inside was redesigned and a contemporary extension was added.
The project revolved around owner Sophie Gunnersen’s existing art collection. “The artwork in my home is a curation of my life,” she says. “I was brought up in a small country town in The Otways in Victoria that has a large population of artists, ceramicists and musicians. Their visions set me off on my journey, and I’ve kept many pieces collected during my childhood.”
The scale and breadth of the home was deliberately created to give each art piece space for its own visual moment. View corridors along circulation spaces create focal points for art pieces while walls of varying heights accommodate different works.
Milo Lockett’s painting, acquired when Gunnersen lived in Buenos Aires, hangs in the open lounge, dining and kitchen area, and is visible through the floor-toceiling glass sliding doors that lead to the pool deck and back garden.
The towering hand-woven raffia and sisal giraffes from Madagascar mirror the tall arched doorway that separates the heritage section of the house from the contemporary.
Lighting informed the design as much as the artwork. Collections of Syrian blue glass ovoids have been gathered into light fixtures that illuminate a hallway with bouncing blue light. The OMG fixture by Volker Haug Studio defined the vision for the formal sitting room, the walls and furniture of which are shades of metallic blue. As the only artwork in the room, it impacts every element.
Australian artists such as Carla Fletcher, Will Mackinnon, Kate Tucker and Akila Berjaoui help make up the collection, along with an iconic painting of Nick Cave by Howard Arkley. “I worked my home around these pieces,” she says. “They became the basis from where I chose my paint colours and furniture.”
With such a strong and varied collection, the materials used inside the home had to complement rather than compete. The timber lining boards, terracotta tiles, pale oak floors, joinery and deep sea-green tiles showcase the works and reference the home’s beachside suburb.
Gunnersen’s family has been collecting and creating art for generations. Her grandmother was a painter and avid collector and her aunt, who gave her a Parisian art deco mirror piece, was a fashion buyer during the heyday of Melbourne’s rag trade. Gunnersen has continued the tradition with her business, Mills and York, a sustainable peer-to-peer fashion platform.
Gunnersen’s study bears evidence of her trade and her passion. A mannequin clad in an Yves Saint Laurent dress sits in the window, while the walls are adorned with paintings by artists Nanyuma Napangati and Sally Clark.
From the original heritage features to the extension shrouded in narrow parallel lengths of natural timber, Project Jacoby is refined and well-balanced. It’s both a home to feature an exquisite art collection, and a living space that celebrates culture and the passage of time.
Featured image: In the sitting room hangs the OMG light by Volker Haug with the Hydrangea stool by Natalie Lete from Nyary. On the rug by RC + D sits a re-upholstered sofa from Trigger Hall and re-upholstered vintage lounge chairs. Photos: Derek Swalwell. Courtesy: Lucy Clemenger Architects, Melbourne.

