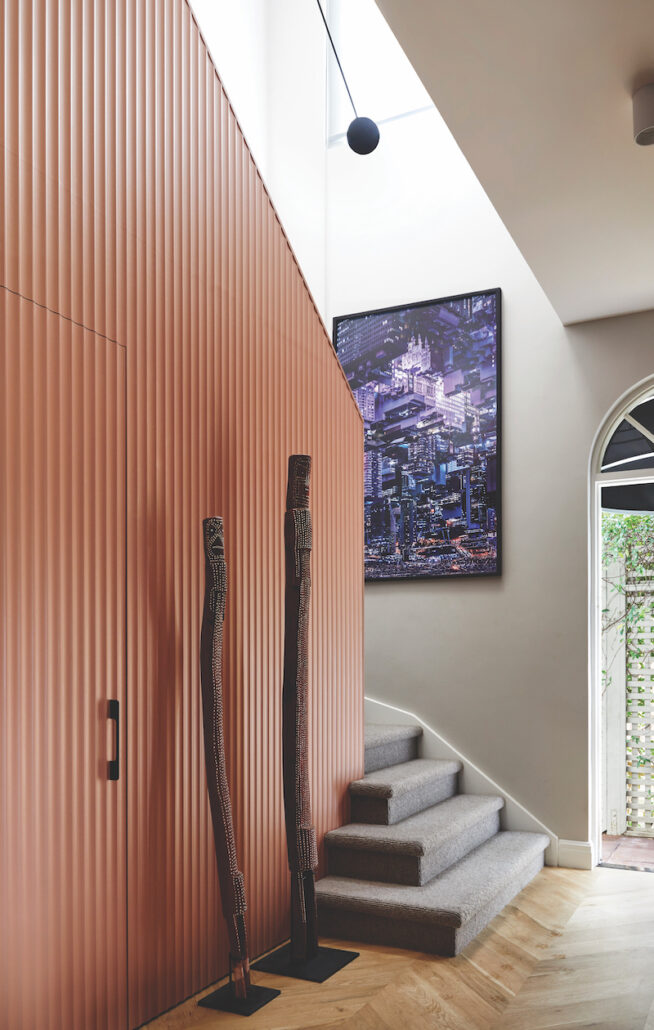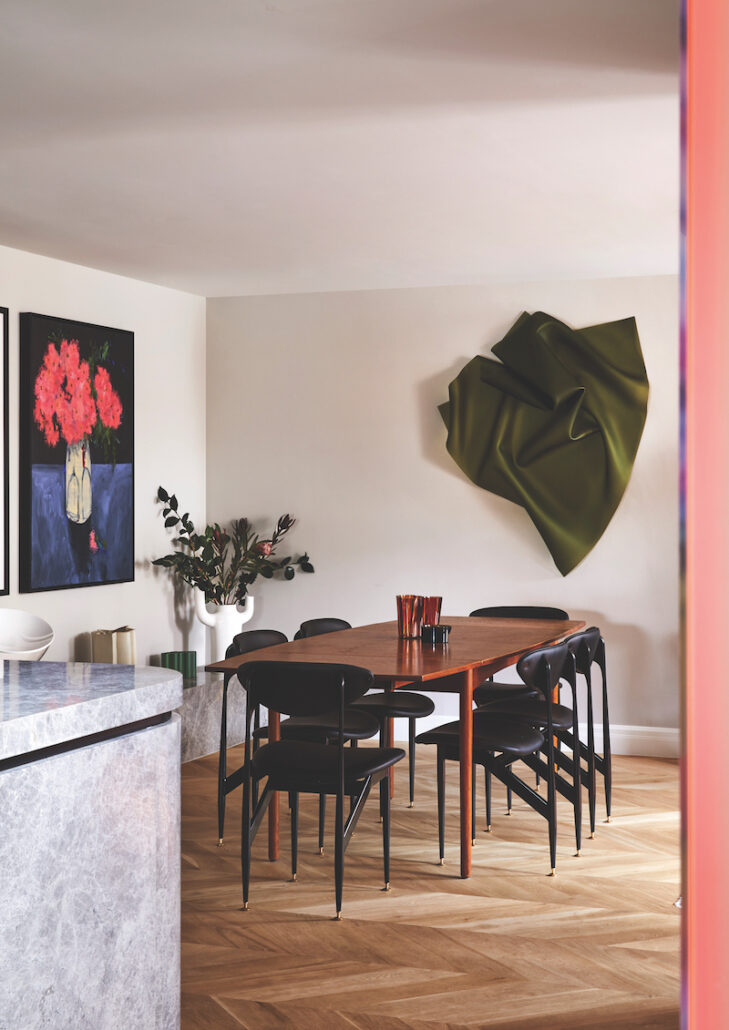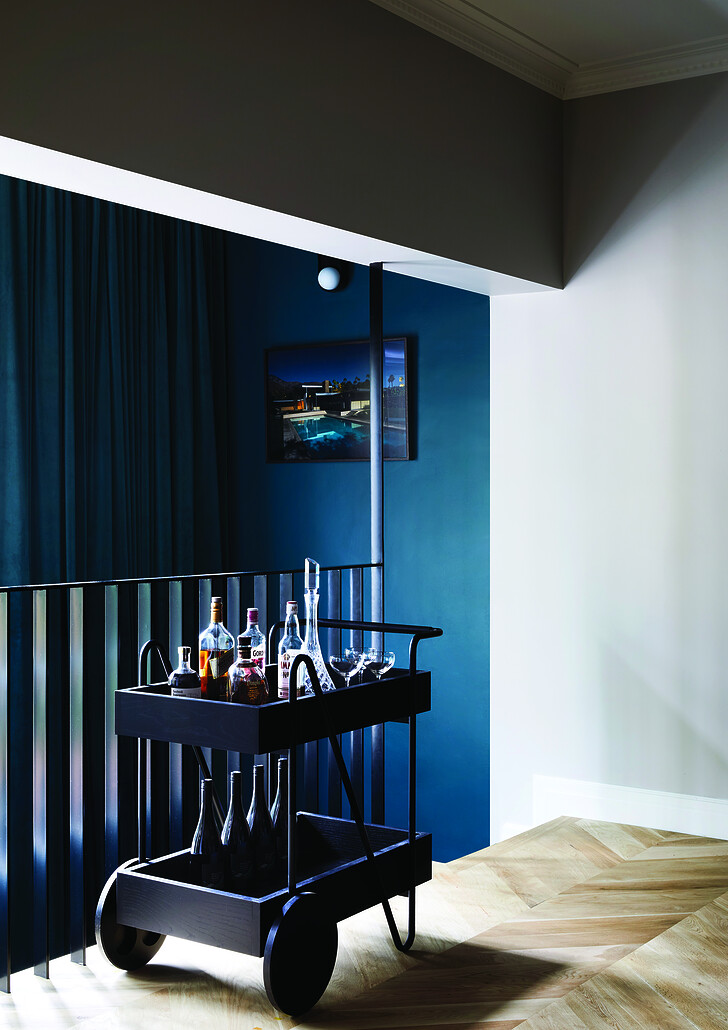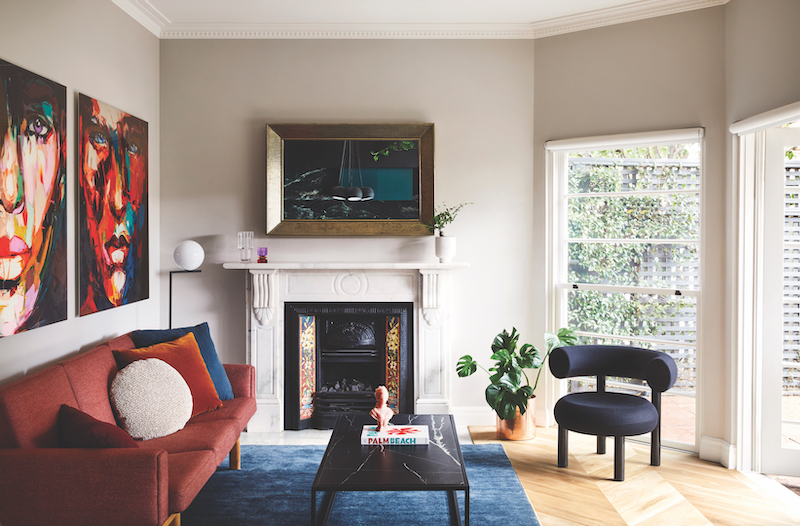Nick Travers, one of the founding directors of Technē Architecture + Interior Design, his wife Maree Papadakis and family had already lived in this 1930s townhouse in Melbourne’s Toorak for six years when they decided the time was right for a total redesign of the interiors. Technē Associate and senior interior designer Bianca Baldi worked with Travers on the project, with structural changes including the removal of a wall, a repositioned kitchen, a ceiling-level change and tweaks to the stairs and bedroom wardrobe.
As far as aesthetics are concerned, the brief was to respect the heritage nature of the building while creating an interior that was fun, playful and a touch theatrical. “In another time and another place, I’d have been keen to have a minimalist approach, but the house didn’t lend itself to that,” explains Travers. “The brief was about being bold and theatrical.”
Moved from a cramped corner, a new, spacious kitchen features a large limestone island bench and jade-green cabinetry matching the green marble splashback. This flows directly into two living spaces either side of the stairs. The staircase and powder room are enclosed as a block in between the living spaces, clad in a fluted panelling made of routed MDF painted in coral pink. This panelling also conceals the contrasting midnight blue door to the powder room.
These vibrant colours bring together the eclectic selection of furniture and artworks already owned by the family. In the dining room, a green Perspex sculpture that looks like draped fabric (Le Grazon by Jean Paul Mangin) hangs above a mid-century dining set with timber table and reissued Featherston Scape dining chairs.
A selection of artworks were also leased from Artbank for six months when the home was first completed. This included two Mimih spirit sculptures by Kune artist Lena Yarinkura, a leading Aboriginal artist from Arnhem Land. Travers and his family loved these so much that when the works were returned to Artbank, the family invested in spirit figures to keep.
“I really appreciate that Artbank resource,” says Travers. “We aren’t art collectors, but this process has started something for us.”
The home also has some fantastic photographic artworks, including one in the stairway that looks like a dystopian city at night: Centro Verso by Melbourne photographer Tom Blachford, created by photographing Melbourne skyscrapers at night and flipping the image 180 degrees. In the living room is Hyperphantasia by Kate Ballis, another Melbourne photographer who also happens to be Tom Blachford’s partner. It was taken at Joshua Tree National Park with the unusual colours created in subverted infrared.
This interior is the result of a courageous approach to design, one with an open palette where bold colours are embraced. One artwork in the entry hall sets the tone — a surreal photograph of an astronaut on a bicycle by Melbourne photographer Daniel Anderson. The message is clear: within the walls of this home, expect the unexpected.
Above: Lounge area overlooks the outdoor patio featuring Fat Lounge Chair from Living Edge, paintings by Fransoise Nielly and vintage Hans J. Wegner Sofa. Interior designer: Bianca Baldi. Courtesy: Nick Travers, Maree Papadakis and Techne Architecture + Interior Design.

Entrance lobby features Tom Blachford’s Centro Verso collection artwork and Mimih spirit sculptures by Lena Kuriniya.

Dining area featuring Robbie Harmsworth painting, Jean Paul Mangin sculpture and Featherston Scape dining chairs.

Technē x Tuckbox drinks trolley next to the stairway down to the basement. Landing features a cinema-style curtain and Tom Blachford Midnight Modern series print.

