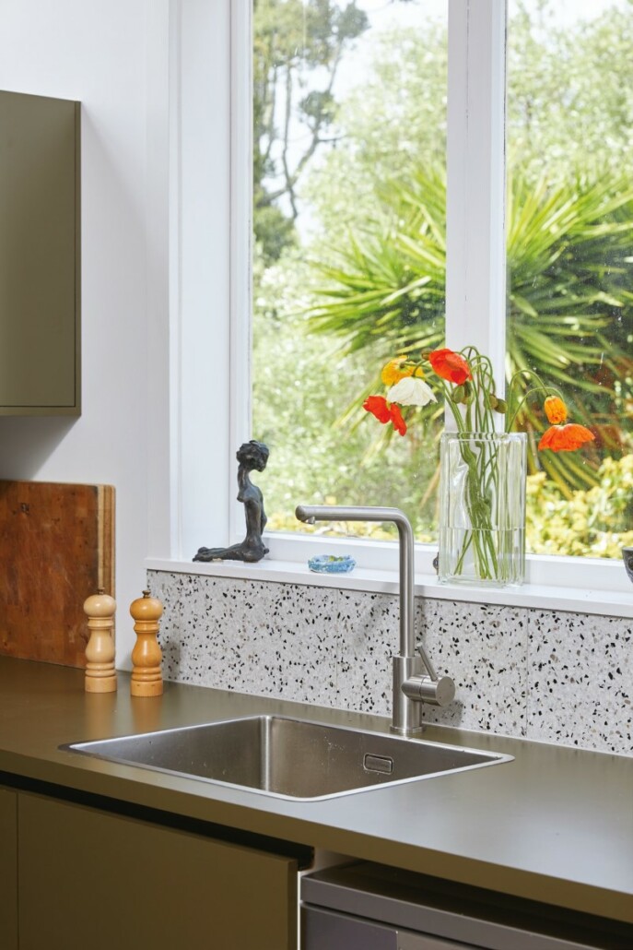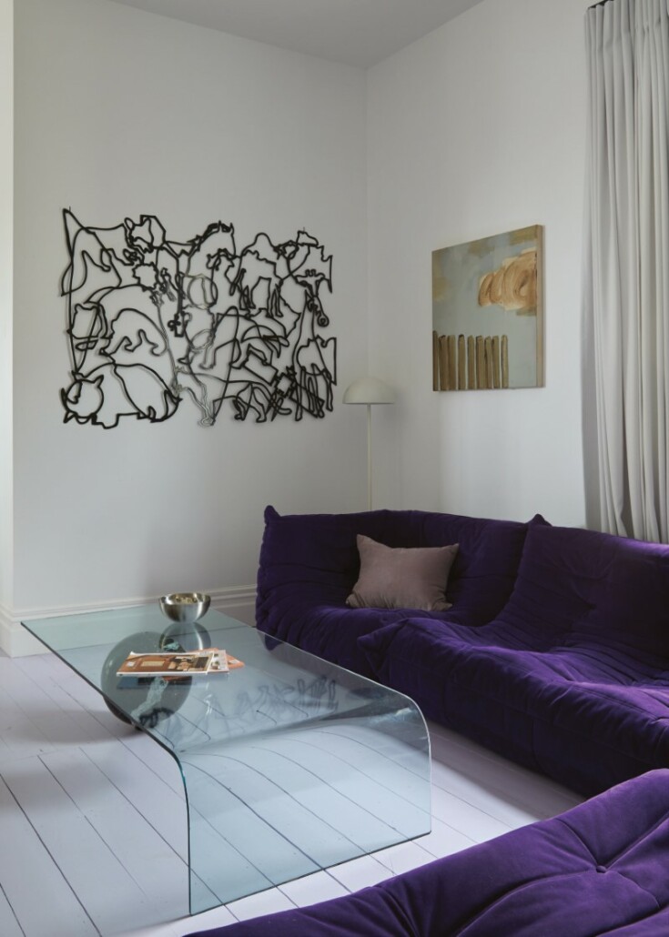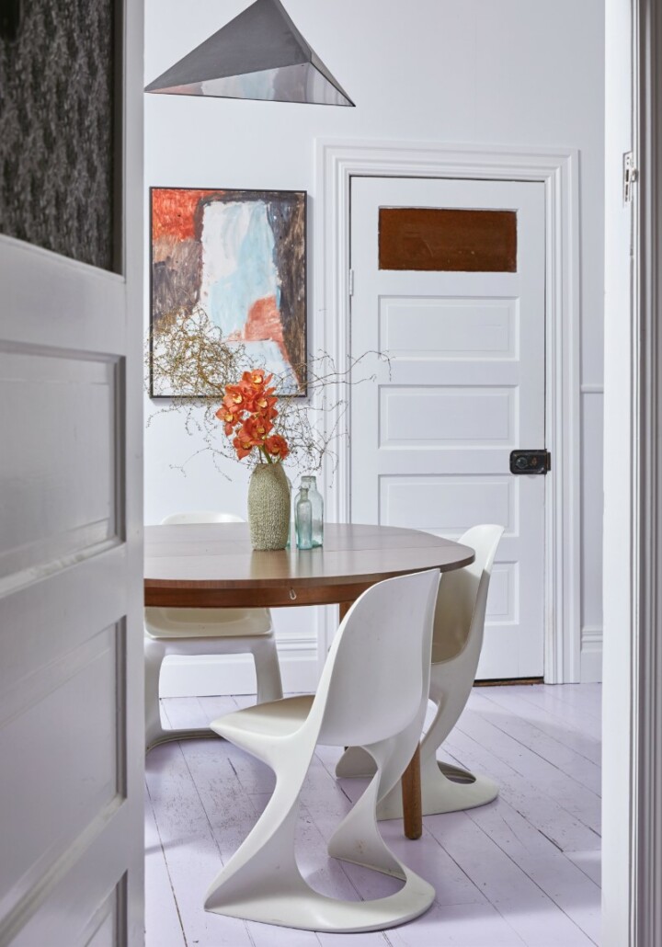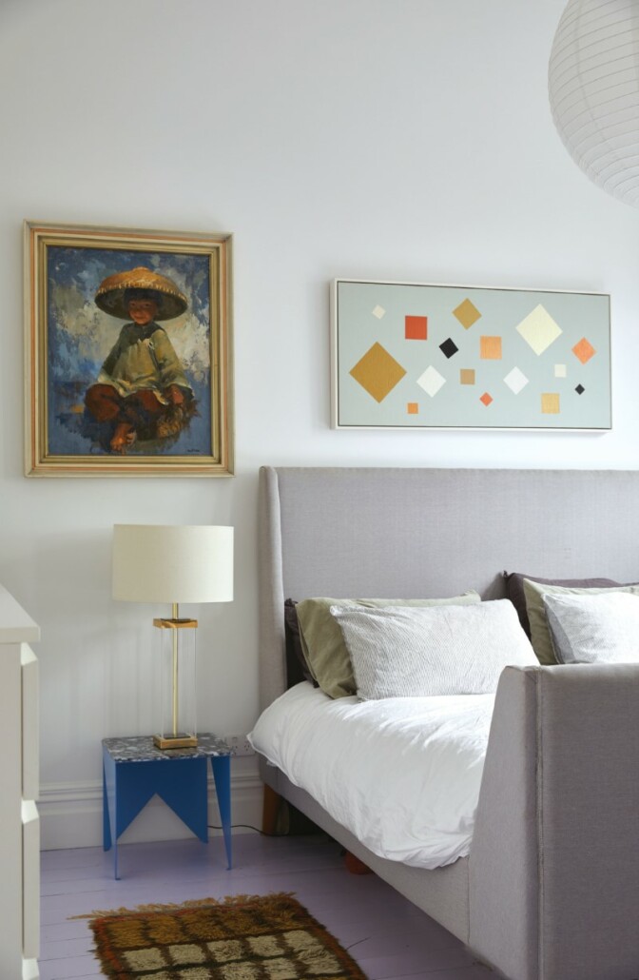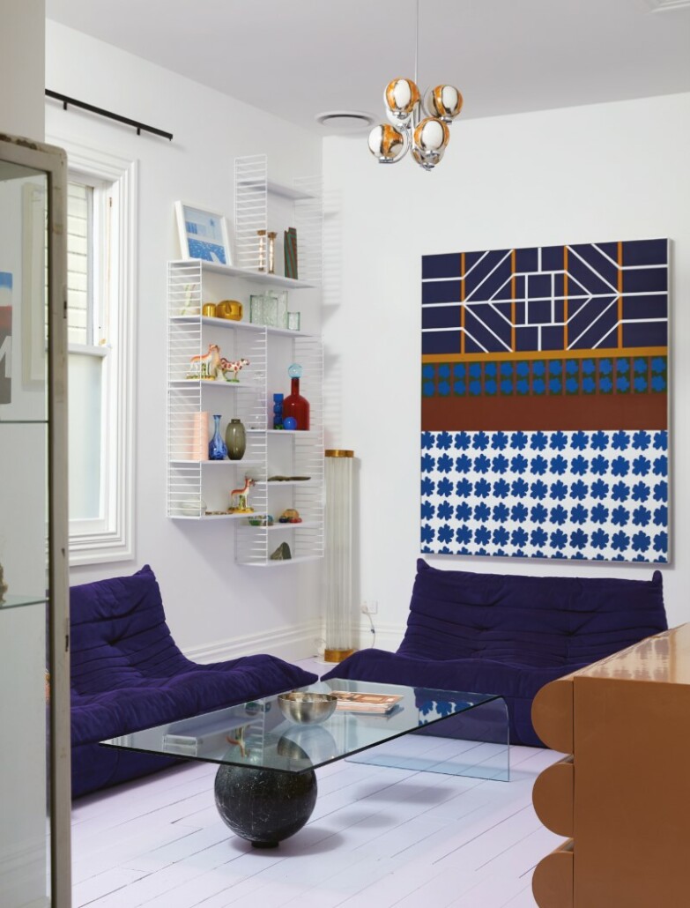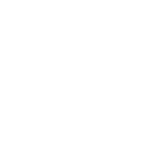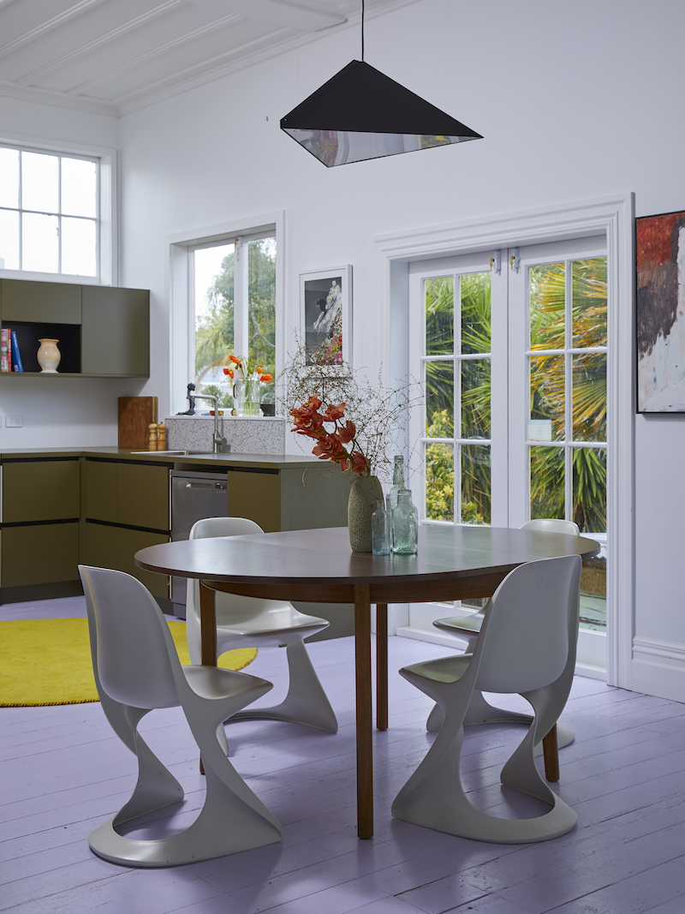Without the usual prescriptive brief from a client, interior designer Natalie Parke’s imagination was left to run wild when conceptualising the interiors of her own home. Intuition led the way in her 2019 modernisation of this 1912 Sackville Street villa in Grey Lynn, inner-city Auckland.
“For some reason as soon as I walked into the house, I knew I wanted the floors to be light purple,” Parke said of the residence she shares with partner Gerry. “Luckily, I have a very understanding, trusting and creative husband who isn’t fazed by my colour choices.” The instinct paid off, and Parke now enjoys the surprised reactions that the lilac floorboards provoke when visitors first enter her home – one with no shortage of conversation-starting art and design features.
The space wasn’t quite a blank canvas to begin with, featuring traditional skirting and architraves. Parke embraced this “slightly over the top” aspect in order to emulate the aesthetic of conceptual French apartments she was inspired by at the time, which successfully married more old-fashioned flourishes with an eccentric twist.
“It’s all about balance I guess – high versus low, refined versus rough… and then throwing something left of field in to make it a bit off-kilter.” Such as the olive-green kitchen cabinetry devised to collide with the purple flooring. This approach reflects the broader vision of Parke’s design studio Dessein Parke: to source and design fabulous and intriguing design elements, in a bid to curate equally fabulous and interesting interiors.
Parke and her partner’s pre-existing art collection comprised an eclectic mix of pieces they had created, inherited, bought from artist friends, or sourced from local galleries like Melanie Roger Gallery and Tim Melville Gallery, both in Auckland. A particularly prized piece is the Peter McIntyre portrait in the bedroom, inherited from Parke’s father, who had in turn inherited it from his own father.
“I really like pieces with a story, that you can look at and be grounded in a time, place or memory,” Parke says. “But honestly, art can and should come from wherever the hell you want it to.” The same philosophy applies to the furniture, which was mostly inherited or bought second-hand. A justifiable exception is the sumptuous purple Togo couch designed by Michel Ducaroy for Ligne Roset, which commands the living space below the laser-cut artworkby Yolunda Hickman and painting by Christina Pataialii.
When it comes to displaying their art, accommodating the couple’s large collection can be a haphazard process – “largely we hang stuff where there is space.” However, despite her flair for the eccentric, Parke works to ensure that a sense of harmony underpins the overall aesthetic. As a foil to the organic, curved forms that abound in the home, she employs geometric paintings: “I relish the ridiculous precision and razor-sharp lines delineating the colours, which is the antithesis to my chaotic life.”
In the loungeroom, the horizontal lines of Esther Stewart’s painting Deborah Enters, the Deed is Done are echoed in the structure of the adjacent shelf. Ornamental accents of gold and blue complement the bold shades of the painting, while rounded glassware and light fixtures diffuse the linearity of other shapes.
Similarly, in the bedroom, the more expressive style of the McIntyre portrait plays off against the gentle geometry of a work by Jessica Pearless titled After Kauri, and the sharp edges of the bedside table designed by Parke herself. On a nearby wall, Bananas by Christina Pataialii pops alongside the monochromatic photograph by Jae Hoon Lee, The Keyboard: Salvation.
If Parke has a key piece of wisdom to impart, it’s this: “Good design is enduring and comes in all shapes, sizes and values, wherever it came from.” Following her recipe for combining old-fashioned, contemporary, second-hand and new with a healthy dose of intuition, the result is bound to intrigue.
Above: Olive green cabinetry is designed to collide with the purple flooring in the kitchen. Photos: Sam Hartnett. Courtesy: Dessein Parke, Auckland.
