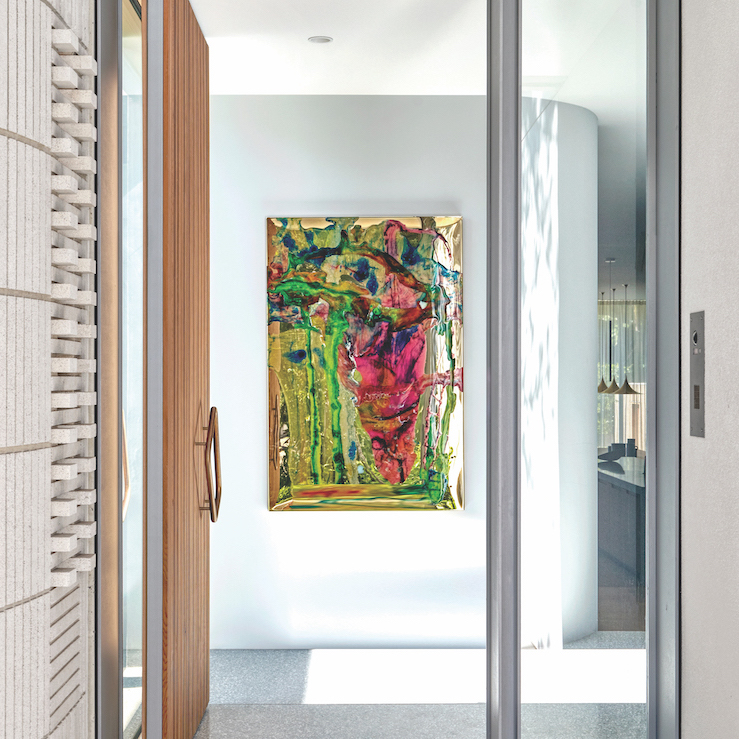On a tiered block, behind two guardian Norfolk pines and a heritage-listed sandstone wall, sits Latimer House. The first major build for a family of four with a burgeoning art collection, the possibilities were endless under the vision of principal architect Nick Tobias and the Tobias Partners team.
The process started with a functional and experiential brief from the client. In the completed design, open-plan takes on new meaning, as doors slide wide open and almost disappear, effortlessly blurring the boundaries between inside and outside.
Working in layers and levels, landscape architect Myles Baldwin placed plants in and around the building to bring greenery in from every outdoor vista. And let’s not forget about the art – a punchy collection of work from national and international artists. In the courtyard sits an electric yellow James Angus sculpture Castellated I-beam Knot (Yellow), nestled in a curved feature wall. The smooth curves of this space guide light in through to the hallway, while the bright yellow serves as a welcome pop of colour to the otherwise serene surroundings.
For Nick, styling art into the home is an integral part of the design process. Considered artwork choices and their curation into the home is Nick’s personal speciality. Sitting on the board of directors at the Museum of Contemporary Art, he is no stranger to the Australian art world. For this project he took the clients to a preview of Sydney Contemporary, an annual commercial art fair at the huge Carriageworks venue in Sydney’s inner city suburb of Eveleigh, giving them the opportunity to select pieces for their home from the hundreds on show there all under one roof.
Perfectly positioned behind the signature Tobias Partners’ custom-built front door and door handle, hangs leading contemporary artist Dale Frank’s Holiday Package, a zesty zing of colours to welcome visitors. In the living room, earthy, forest green Gubi Bat armchairs from Cult and a soft grey Minotti lounge from Dedece contrasts with a slashed red diptych by Aida Tomescu, bringing an electric energy to the space. On the Knoll grasshopper coffee table from Dedece sits a shiny, sinister golden skull sculpture by Patricia Piccinini. There is a pattern to the choice of artworks throughout the house. Vibrancy and gusto are celebrated, yet are balanced by a sense of serenity pervading the sunken, light-filled sanctuary Tobias Partners has created.
In the dining room, a recessed wall frames a mural by Elizabeth Kunoth Kngwarray, a central piece to the collection. Over the Molloy dining table by Nau, hangs brass Gubi pendant lights, while a custom-made rug by Armadillo & Co adds tactility and warmth to the space.
Moving through to the bedroom, John Wolseley’s watercolour continues the crossover between outdoor and indoor, while a Sam Harrison bronze torso soaks up rays of light that drench this intimate space.
Nick likens his role in the project to that of the conductor of an orchestra. From the foundations to the finishing details, each project is one enormous collaboration. By creating a sunken sanctuary in the Latimer House, the art collection is given the chance to sing. Layering the serenity of the home’s design elements with a high impact art collection, the space comes together in a crescendo of perfect harmony.
Featured image: A Dale Frank work welcomes visitors inside. Photo: Justin Alexander.

