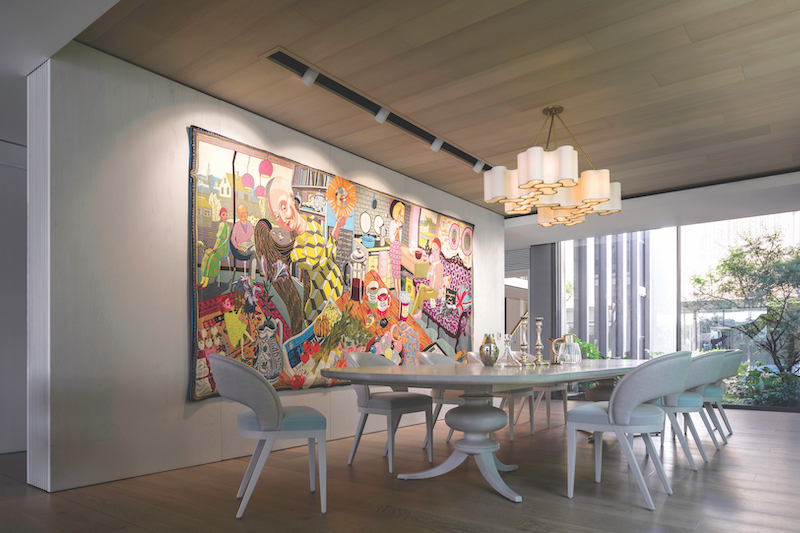Nestled in the lush greenery of a coveted tip of Sydney coastline, the Vaucluse Bay House is a lesson in restraint, executed by luxury architecture and interior design studio Tobias Partners. The design for the home’s comprehensive transformation unfolded organically over several years, in close collaboration with the client. The seaside home that now stands succeeds in honouring the natural landscape and showcasing an extraordinary assortment of art, all the while providing the necessary functionality for a family to reside in comfort.
“Our clients are relaxed people, and the idea was that although it’s a contemporary house, it should be relaxing, casual and comfortable,” explains Nick Tobias, founding principal of Tobias Partners, arts patron, and long-time friend of the client. In a macro sense, the planning of the house is rational and unfussy, following a simple structural logic.
Nevertheless, the finished product had to be suitably refined to house the owners’ large art collection.
Acquired over several decades, the diverse collection reflects time the cosmopolitan couple has spent immersed in the art scenes of London and New York as well as more locally. “We were always designing a house to house not only the client but the artworks,” says Tobias. The dimensions of the house were therefore considered volumetrically and according to specific requirements of different artworks, like those requiring taller or longer spaces, or benefiting from an elevated viewpoint. “We spent a lot of time making sure that there were specific walls for specific works, that the lighting was well thought through.”
Nothing less would suffice for a collection boasting names like Del Kathryn Barton, John Coburn, Tony Cragg, Francesa Pasquali, and Moffat Takadiwa. A major conversation piece is the sprawling tapestry by Grayson Perry hanging in the dining room. Positioned to be reflected in the window opposite at night, even those sitting with their backs to the work can engage with the lively scene it depicts over a meal.
A high-octane work by Eddie Peake holds court in the kitchen, where service areas can be tucked discreetly away behind retractable panels to the side so as not to pull focus. Outside, a playful cat sculpture by Deborah Halpern presides over the courtyard garden, and a marble palm tree by Alex Seton adds a further element of sophistication in the luxurious bathroom.
Considering the dramatic borrowed landscape and equally impressive art collection the home was inheriting, it was a no-brainer that architectural intervention should be kept to a minimum. “The predominant voices in the house come from the artwork, so we were providing the backdrop,” says Tobias. “The architecture is really just the vessel.”
As such, while shape and colour come through in the art and furniture, the architectural design asserts itself primarily through texture. Timber is used in multiple ways: wide oak board on the floors, limewashed boards on the ceilings, a contemporary take on cedar board and batten panelling throughout, and the upper storey resembling a timber pavilion.
Helping to offset the awe-inspiring effect of being surrounded by world-class art, the strong presence of wood introduces a softer and more domestic feel. “The more materials with texture and imperfection, the more intimate the space becomes,” says Tobias.
Proportionate to the art it displays rather than gratuitously grandiose, the home can resemble a gallery from certain perspectives, before seamlessly transitioning to a more homely setting across an internal bridge or with the adjustment of a wall.
Never drawing unwarranted attention to itself, the pared-back design instead sits quietly, allowing the majestic views and art to do the talking.
Featured image: A tapestry by Grayson Perry hangs in the dining room with chairs from Se’ London and dining table designed by Brendon Williamson. Courtesy: Tobias Partners, Sydney.

