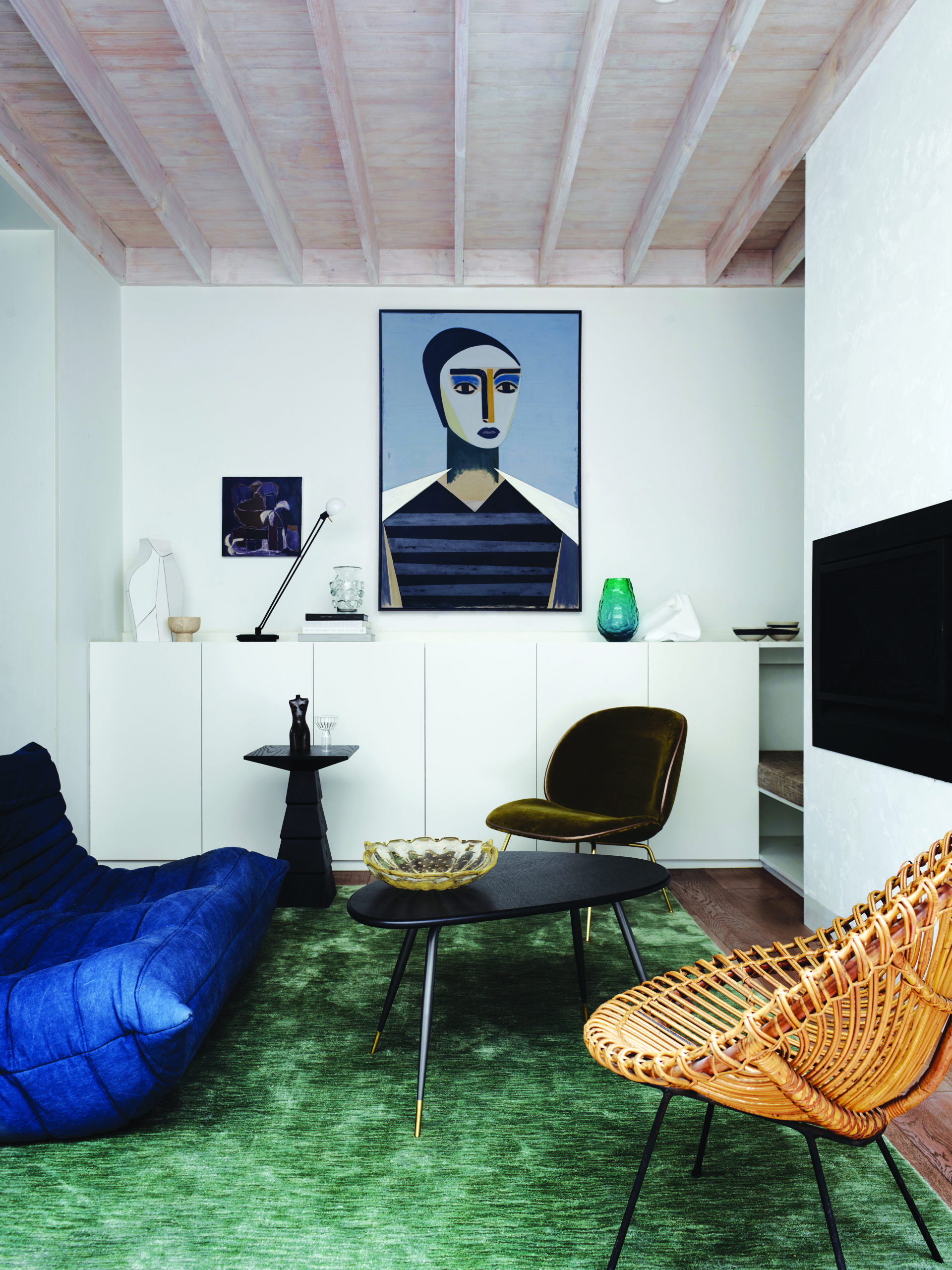Jeremy Bull, designer and founder of Sydney design firm Alexander and Co, is accustomed to the ebb and flow of client work, shifting his imagination and focus from one project to the next. But when it came to designing the Bondi Junction home he shares with his partner, Tess Glasson (marketing director of Alexander and Co), and their four sons, he never stopped thinking about the project.
“When you’re working for yourself, your mind doesn’t shut off,” says Bull. “It consumes your thinking; it’s more compulsive and obsessive.”
During the 11 years they’ve lived in the white terrace, whose façade is the matching neighbour to their design firm, the couple has renovated three times.
According to Bull, the regular rethinking of the space came about because certain elements of homes only reveal themselves to the dwellers. Sometimes things didn’t work, and sometimes things surprised them, such as the dappled sunlight filtering through windows on spring afternoons, and the way the tobacco leather banquet overlooking the garden naturally became the heart of the space.
“A house has to operate at a practical level, but you hope there’s a bit of poetry,” he says. “If it’s done right, the operational side works invisibly, but the poetic side is visible. For example, our sunken lounge looks out into this rainforest [landscape designer] Will Dangar did for us. There are five-metre-high ceilings with exposed lime-washed joists and the scale is really surprising. Every time I come into our house I appreciate how gorgeous it is.”
Factoring artworks into a space whose function and poetry work so harmoniously is about the extension and juxtaposition of shapes and colours. Isabelle De Kleine’s In-Xcess in vibrant greens and pastels hangs high on a white wall in the kitchen, overseeing the open plan space. “It makes a statement against the white rendered walls and largely Scandinavian feel of the kitchen,” says Glasson.
A cluster of clay paper sculptures by Montreal designers Dear Human create another juxtaposition and harmony with the minimalist space. The organic shapes painted with horizontal black and white stripes and bands of hunter green and pink draw the eye upwards, highlighting the grand scale of the room.
“If you think about the intersection between art and architecture, you find this beautiful thing that happens sometimes – you’ll have an architectural shape, colour or tone, the interiors will repeat or contrast, and the artworks will extend that,” says Bull.
Henrik Godsk’s angular portrait, Matriarch, fulfills that purpose, its colours tying in with the living room’s marine Togo settee, but Glasson says it also balances the family: “It elegantly holds court in the living room and is a very welcome dose of femininity.”
Selecting art for the children’s rooms was challenging. “You want the kids to love it, but you also want something you enjoy looking at every day,” she says. “It needs to have longevity as the kids grow and their tastes change.”
Gemma Avery’s Roman Variant – Slim Fit/Hi Rise, a bright portrait of a tri-tone silhouette, was the perfect choice for its playfulness, vibrant hues and sense of movement.
Together, Bull and Glasson have created a space that celebrates scale and detail, with artworks that punctuate a pared-back design.
“It’s a gorgeous timber box,” says Bull. “It’s beautifully efficient and has these little moments of poetry within a working environment. It’s a breath out, a real family home that’s been fine-tuned over 11 years. Tess and I can’t ever imagine leaving.”
Featured image: Henrik Godsk’s angular portrait, Matriarch, hangs behind the Ligne Roset Togo Settee in marine. Photo: Anson Smart. Courtesy: Alexander and Co, Sydney.

