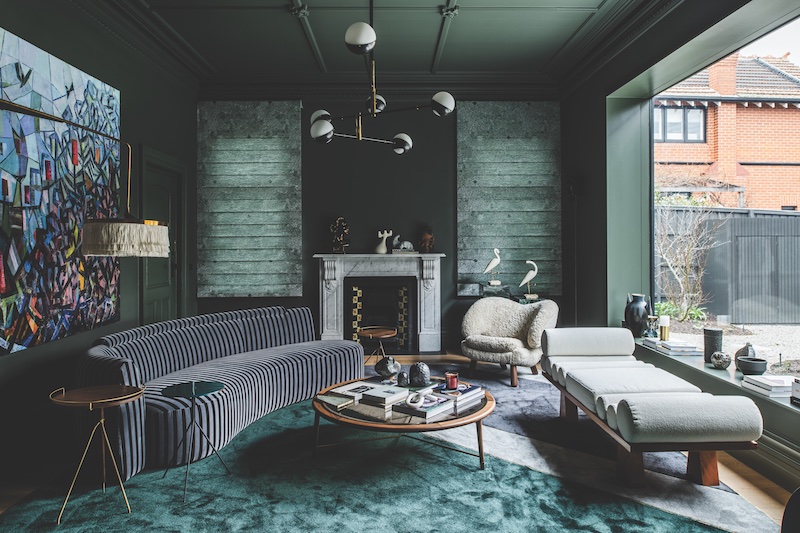Quiet and Colour-Drenched
The interior designer of this Sydney home was tasked with selecting artworks for the renovation. The owners wished to be challenged! Penny Craswell writes.
/ In the new part of the house, grey floors along with brick and timber walls and ceilings create a different palette, with strong colour coming through in the room’s loving curation of purple. /
A striking copper-clad extension to a Queen Anne villa in Melbourne’s Hawthorn features deep, rich interiors in dark greens and blues, complemented by a selection of artworks, new and old. Weeroona House architect David Neil of Neil Architecture was the mastermind of the extension, including the colour palettes of the interiors. “The extension’s interiors embrace the characteristics of the original detailing, celebrating the eclecticism, contrast and indulgence synonymous with the Queen Anne style,” he explains.
Interior designer Simone Haag worked with Neil, and closely with the client as well, to make the interiors come to life, including selecting furniture, lighting, artworks and objects. The resulting spaces feature a range of different artworks, including key pieces already owned by the client, one of whom has Dutch ancestry, at least one new painting commissioned by the client and a series of other works chosen in consultation with the owners. “The client wished to be challenged,” says Haag, “and I remember after the first meeting they said, ‘Well, you challenged us.’ They were quick decision makers and had a natural tendency to go by feel, so you knew if they loved or hated a selection.”
/ They love the moodiness of the colour-drenching concept. / Simone Haag
The house is split into two main sections. At the front, in the old Queen Anne part of the abode, there is an entryway in deep cyan as well as a study and main bedroom in dark-green blues and teals. A large abstract tapestry with cloud-like grey forms (sourced from Galerie Kolkhoze in Paris) was the first piece to be chosen for this space and informed Haag’s selection of rug, bench, stool and other objects for this part of the home. “I wanted the entry to have a gallery-esque feel,” she says. “Sometimes you have the furnishings first and then you place the art. But in this instance, the tapestry became the influential piece. Everything came from there.”
In the study, Neil Architecture designed a custom desk and cabinet with shelving, continuing the teal theme, while a vintage stained-glass window speaks to the history of the house. Also here, four bronze and copper reliefs in timber frames show portraits of the Dutch ancestors – part of the family history and whose metallic forms work beautifully against the teal walls. Next door in the main bedroom, a mirror with a patchwork effect designed by Fernando and Humberto Campana for Italian brand Edra creates another moment in metal, this time in a contemporary design.
In the sitting room, the deep greens and blues of the front of the house continue, with a navy and white striped sofa by Daniel Bodman, a Pelican Armchair by Finn Jule and a sweeping artwork called Banksia Symphony by Kate Elsey. The clients had met Elsey at a gallery and ended up buying three of her works, including this one, which was a commission. This relationship meant the client and the designers were able to give feedback to the artist in order to soften the colours so that they could better blend with the interiors. “In true collaborative style, the client shared progress and invited my feedback. I was able to share references of the palette with the artist and that aided her to layer up her work in a slightly different direction. We didn’t want them to match but rather to have a sense of alignment.”
In the new part of the house, grey floors along with brick and timber walls and ceilings create a different palette, with strong colour coming through in the room’s loving curation of purple: in sofa Camaleonda from B&B Italia, in the zigzagged upholstery of the Reeno chair and the jewel-like tone of the rug. “They love the moodiness of the colour-drenching concept,” explains Haag, “where you take one colour and layer upon it to keep building.”
Throughout the house, the careful selection of artwork, complemented by the surrounding furnishings, is anchored by this deep, resounding colour palette. And Haag reminds us that the artworks themselves are rooted in their relationships to the client and the home itself. “Art that is symbolic or sentimental, whether there’s a connection with the artist or a family, just means more.”
Above: Kate Elsey’s painting Banksia Symphony hangs in the living room, adding to the mood along with the furnishings: sofa by Daniel Boddman; Seline coffee table from Artemest; Umanoff Side table from Design Stuff, wall lamp from Dimore Studio via The Future Perfect; pendant from Dimore Studio via The Future Perfect; Ducale rug from Artemest and the blinds made with fabric by Rubelli Beyond Memory.
Architecture and Interior Design: Neil Architecture. Interior Decoration: Simone Haag. Landscape Architecture by Eckersley Garden Architecture. Photos: Tom Blachford.
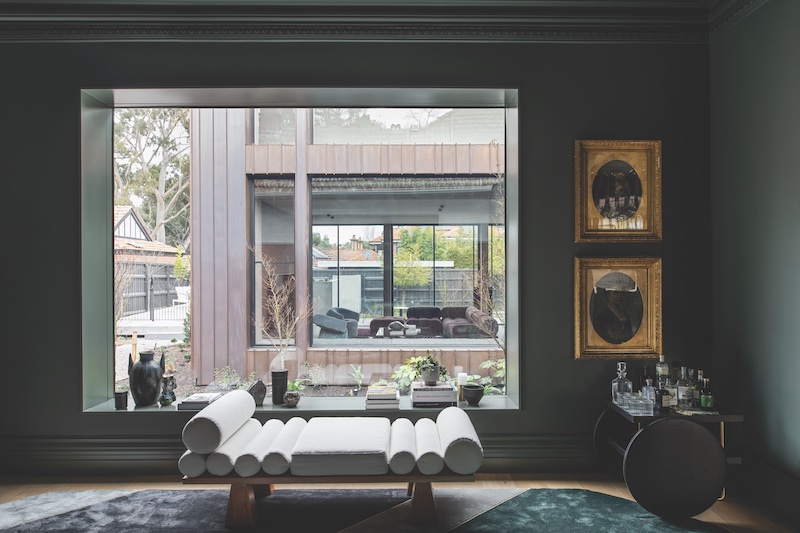
The sitting room’s ‘Lennon’ benchseat is by Christian Siriano via 1stDibs and sits atop the Ducale rug from Artemest.
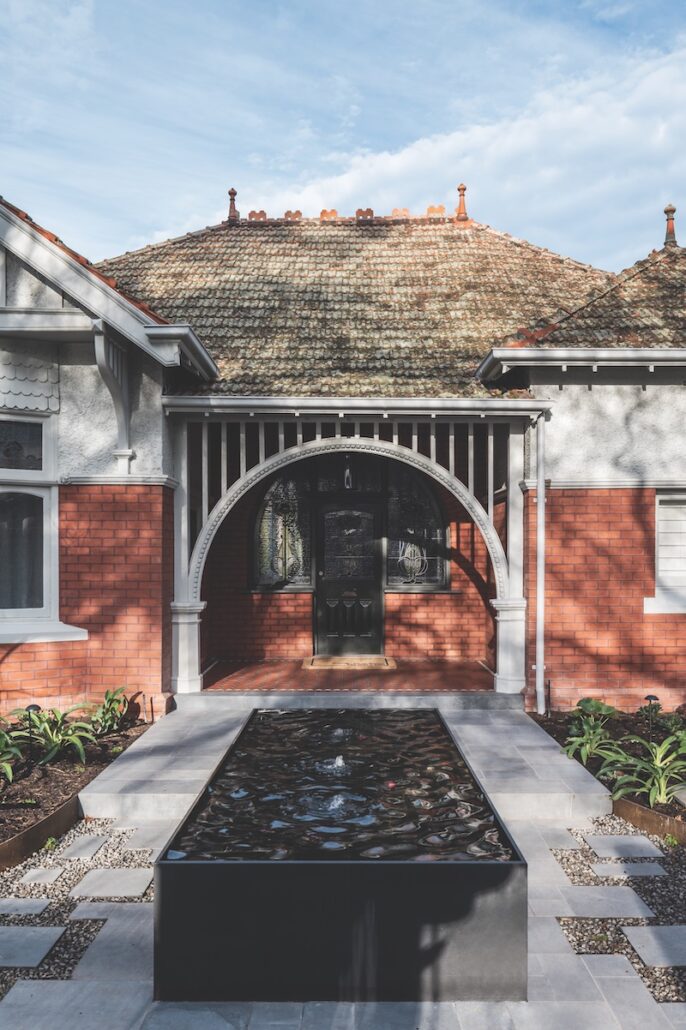
The front of the Queen Anne villa.
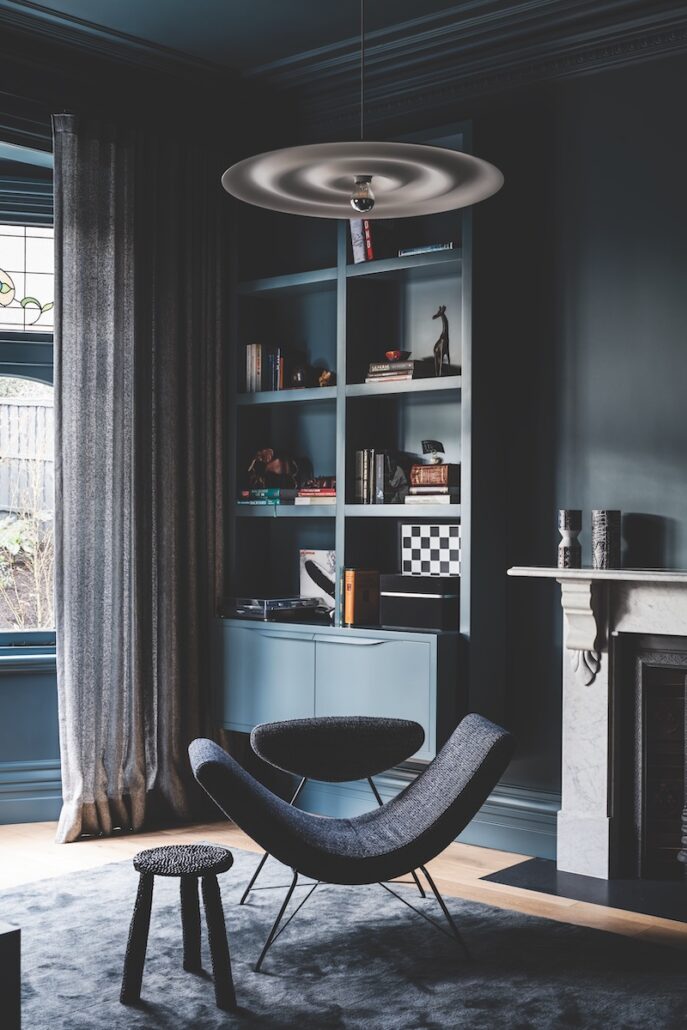
A collection of ceramics and objects add detail to the study which features the ‘Tecno’ lounge chair from Osvaldo Borsani via Fundamente, a pendant light from Wastberg via Euroluce and a rug from Cadrys.
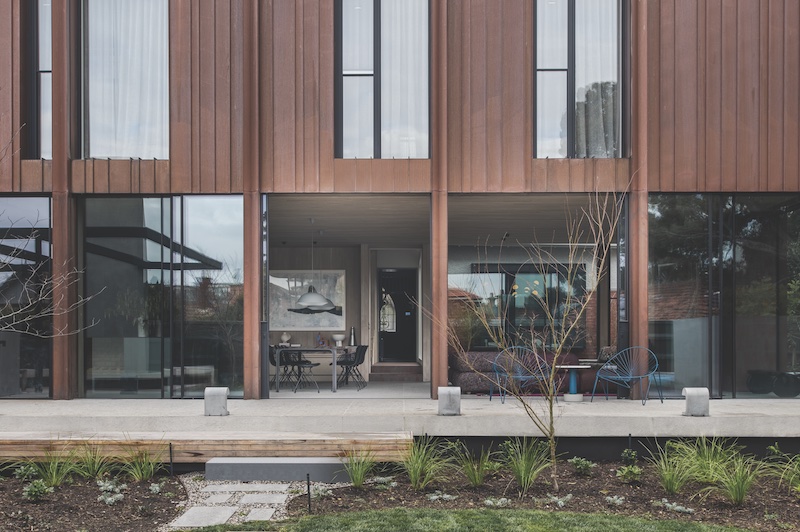
A view to the home from the contemporary copper-clad addition at the back of the residence.

