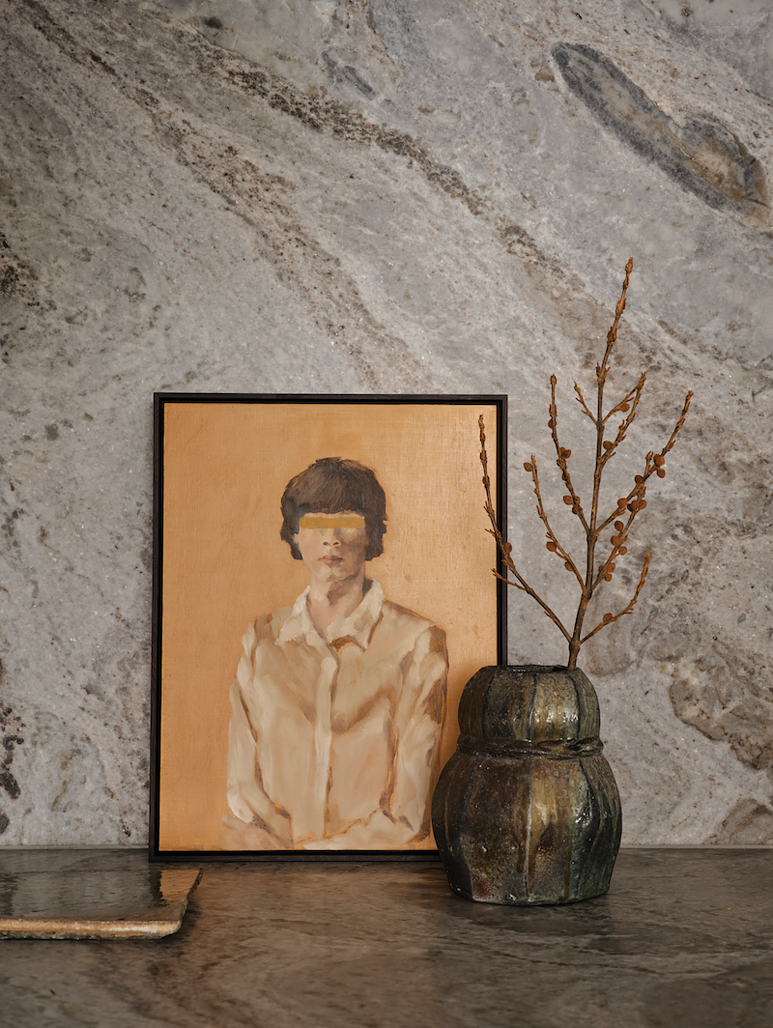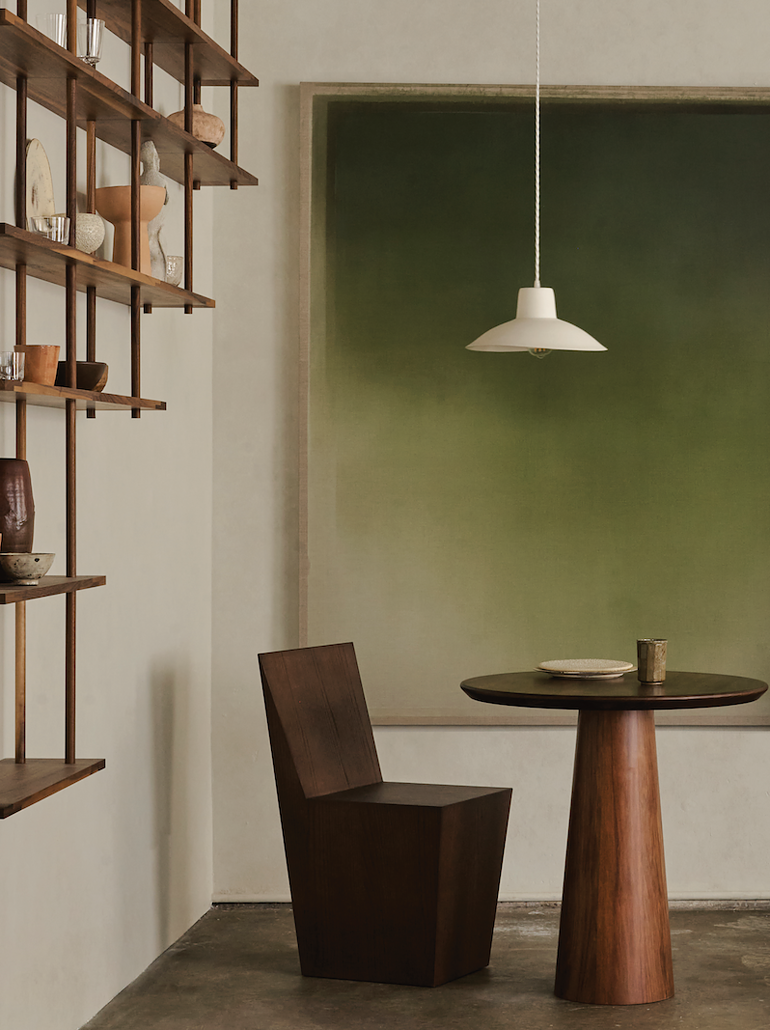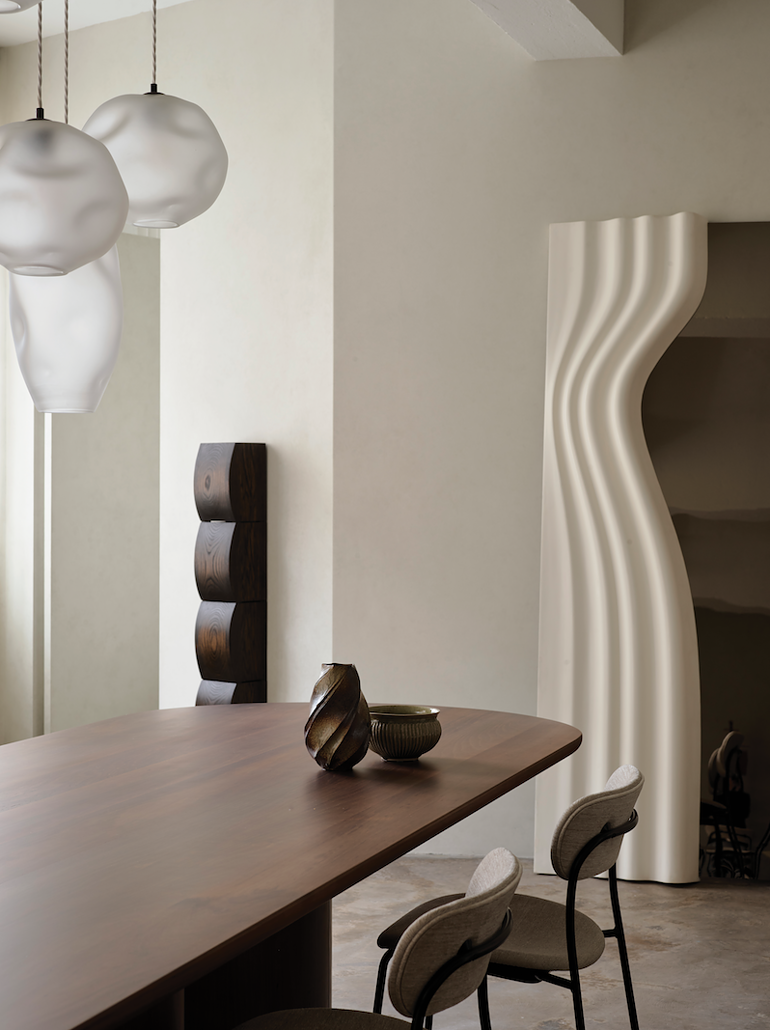Built on the land of the Gadigal People of the Eora Nation, NoMad is an interior alteration to an industrial building within a low-rise tower, located in Sydney’s inner east. The three-bedroom apartment has been conceived as a contemporary urban oasis, a gentle and ambient space nestled comfortably amongst the hum of the city.
Inspired by the sculptural language of Romanian sculptor Constantin Brâncuși’s workshop, the design team at Alexander &CO. pay homage by embracing and celebrating the existing structure while developing a softness and sense of dimension through the seamless integration of art.
“We love the shape of the structural columns,” says Tess Glasson, marketing director of Alexander &CO. “It’s a surprising geometry that naturally delineates spaces throughout the apartment without the use of walls.”
Having undergone several decades of use prior to the client taking possession, the brief called for a home that would bring a sense of calm, quiet and curation to their lives, while retaining a gallery-esque charm. At the heart of the realised outcome is a striking yet humble curation of art that elevates the space by evoking a depth of feeling and warmth.
“When we are considering the design of a space, even as early as planning phases, we are considering the location of art and sometimes even the artist or sculptor that would be most suitable for the project and client,” explains Glasson. “We will think through the wall spaces, the niches, the lighting and the natural light opportunities that could bring the art to life.”
Often overlooked for art placement, the NoMad kitchen houses a combination of sculptural ceramics alongside a portrait by Cedar Jeffs that invites personality into the space. Drawing any guest into the dining area as if entering another dimension is the custom-made mirrored artwork aptly named The Opening by Mac Barold. Beside it, a wooden sculpture by Hugh McCarthy sits proudly and with a boldness that gently anchors the moving semblance of its neighbour.
“We always choose a mixture of painting, sculpture and vintage furniture,” muses Glasson. “Balancing genres of art is really important; they need to speak to each other and link throughout the space. The mood and colours of the work need to carry throughout the space as well and will also determine their positioning.”
Above: The Pebble Pendant by Mark Douglass Design hangs above the custom hardwood dining table, which is accompanied by Tom Dixon’s iconic S-Chair. Hugh McCarthy’s wooden sculpture Sequence XI rests against the back wall next to Marc Barold’s mirrored artwork The Opening. The Roattino Floor Lamp by Eileen Gray sits across the room to the left. Interior Designer: Alexander &CO. Stylist: Claire Delmar. Architect: Alexander & CO. Photos: Anson Smart. Courtesy: Alexander &CO.

A Square Serving Plate by Toro Hatta sits above a Blue Fantasy Marble stone bench. Figure Study 1 by Cedar Jeffs and Faceted Wood Fired Vase by Ian Jones sit alongside.

Custom Library Hardwood Table by CDF Studio is accompanied by the HT105 Walnut Chair by Henry Timi.

The Pebble Pendant by Mark Douglass Design hangs above the custom hardwood dining table, which is accompanied by Tom Dixon’s iconic S-Chair.

