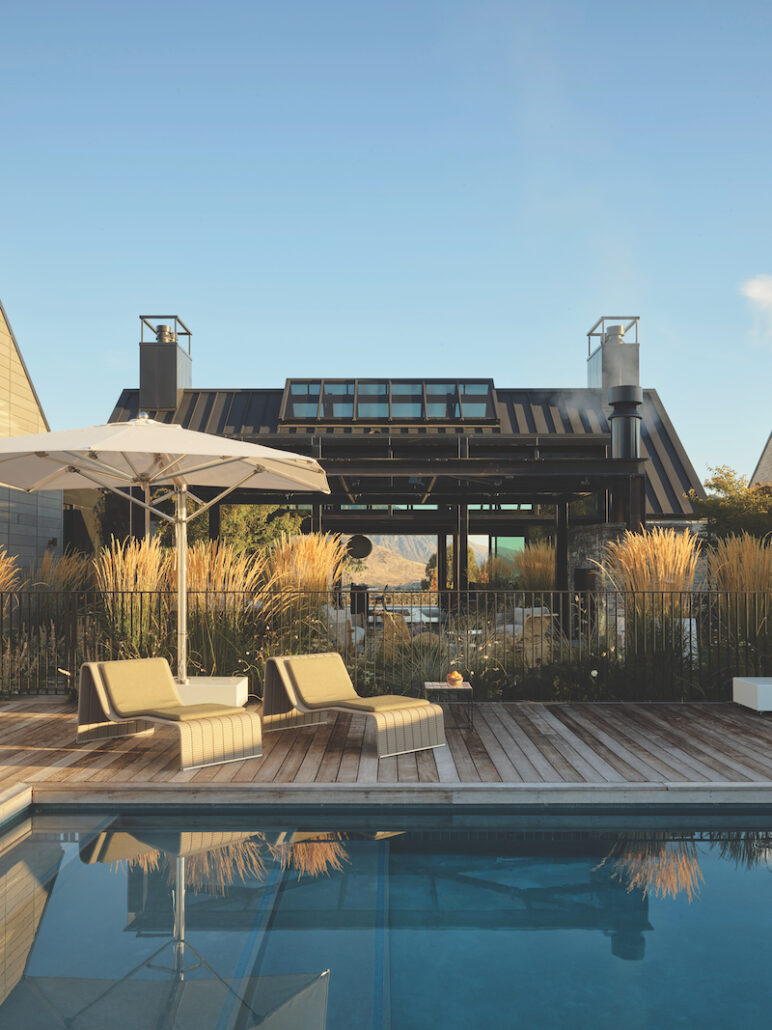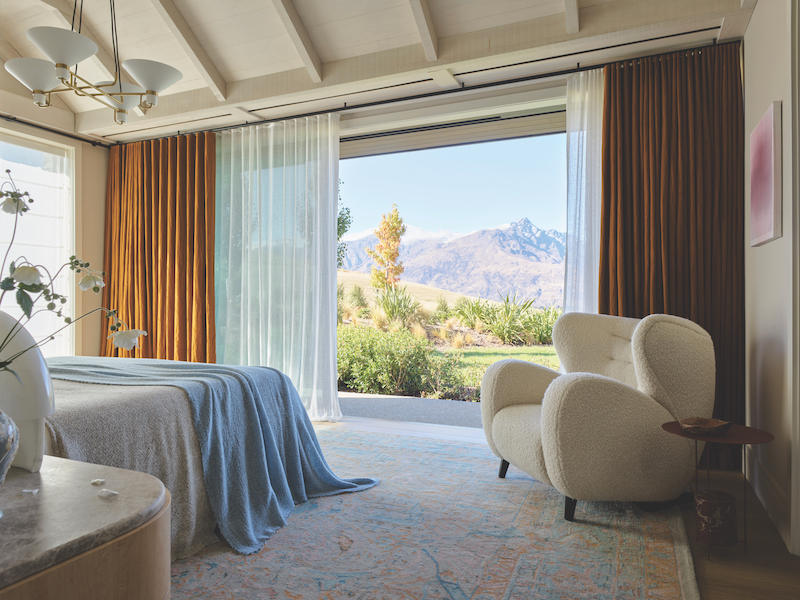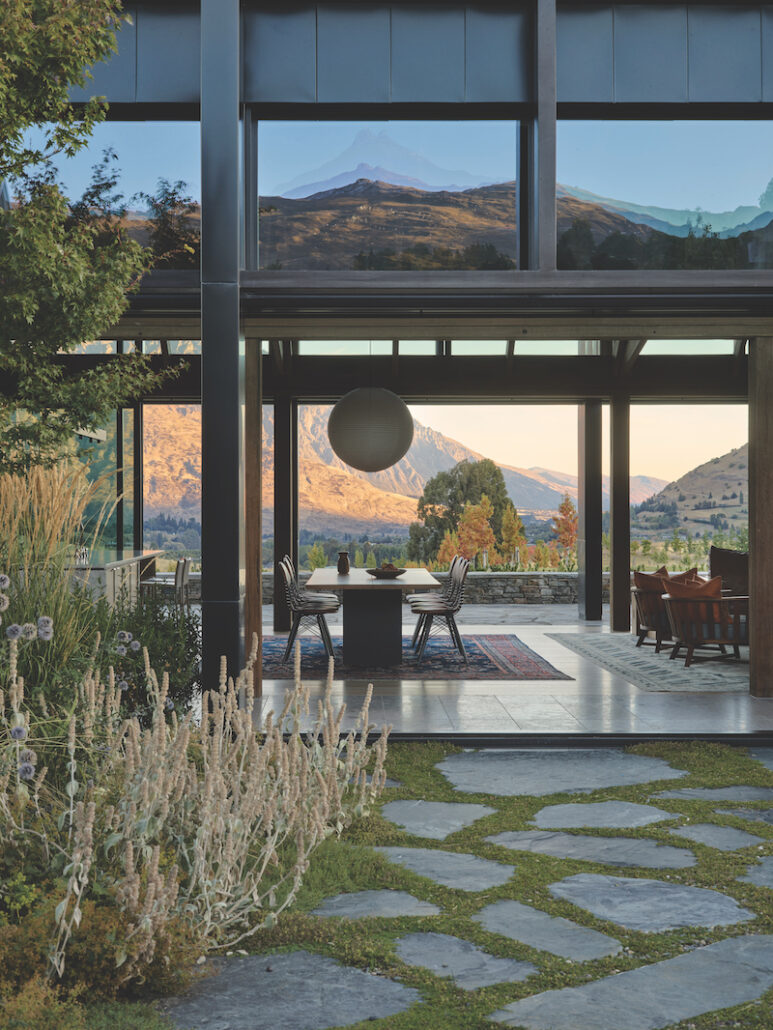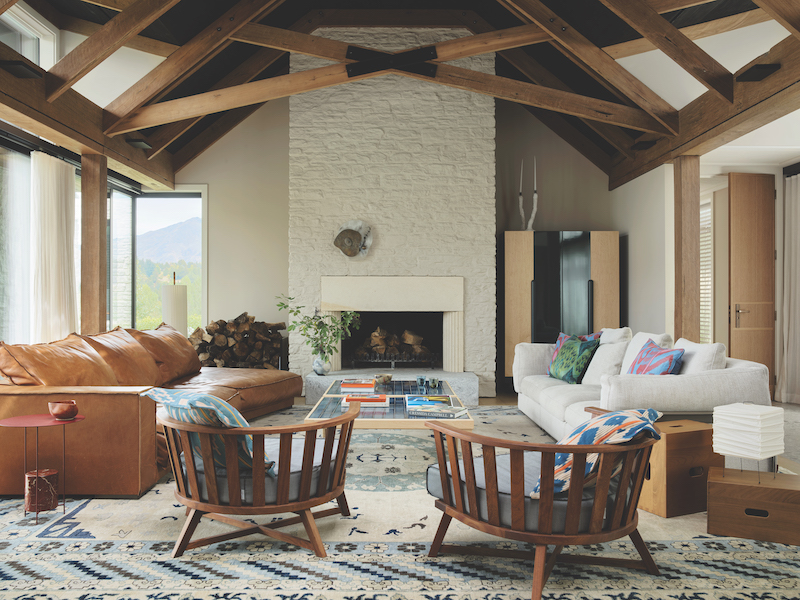Some might argue that the location of Speargrass House is what makes it so breathtaking. The newly completed home and its 85-acre plot sit on a raised plateau in Queenstown with views of The Remarkables and Coronet Peak. Yet these features are only some of the elements that make this an unforgettable project.
Juliette Arent and Sarah-Jane Pyke, the founders and principals of Arent&Pyke in Sydney, knew what they didn’t want when approaching the interior design: to create a clichéd country escape with the trappings of a farmhouse feel. So instead, with soaring pitched ceilings, expanses of glass and the right curation of art and objects, they created a domestically scaled sanctuary that would enhance interaction with family, friends and nature.
“Our original engagement with the project commenced in 2017,” they say. “Armed with a model of the house designed by Sumich Chaplin Architects, principal architect Matt Chaplin visited our offices to discuss the build. It was so we could advise on layout details, determine all surface finishes and commence the design and procurement of furnishings and fittings – including the acquisition of new artworks – with the clients.”
Beyond the open-plan design that blends seamlessly with the exterior, echoing the resonant textures and tones from the mountain ranges was a must. Through finishes, objects and art, the outside seeps into the home. “Blues, saffron and silvery greys are the trifecta colours,” they say, “responding to the expanse of sky and autumnal foliage, rocky outcrops and wispy clouds. Variants manifest in hues of oatmeal, nutmeg and cinnamon and the alchemic shimmer of bronze articulating joinery handles and lighting fixtures.”
While paintings dot their way throughout the project, art comes into the home in more unexpected ways: sculptural lighting, bespoke fixtures, garden layouts and custom furnishings. In the main living space, one would think the space above the fireplace would be an ideal position for a large painting or wall hanging. Not for Arent and Pyke.
“We avoid the customary hang of a prized artwork and the clutter of memorabilia upon a mantel, which our design intentionally omitted. Our custom layered fixture – crafted from hand-slumped glass, an amoebic bronze plate and a river pebble sourced from the site – becomes an ambient meditation on embracing the slow life.” The custom glass wall sconce designed by Arent&Pyke and made by Lost Profile and Lisa Cahill now hangs centre stage in the living room.
Using materials from the site or that echo the history and contemporary use of the land was a conscious decision. In the guest bedroom, a Giorgetti Progetti armchair treasured by the homeowners was given new life by being reupholstered in New Zealand sheep’s wool, while the oak floors and maple joinery take their golden hues from the home’s namesake tufts of speargrass sprouting across the plains.
Suzanne Turley, one of New Zealand’s most sought-after landscapers, designed the garden to ensure the new build felt part of the site rather than having been plonked on top: stems and branches encroach upon entry points of the home while large lichen-covered boulders were transplanted from the region.
“While furniture selections boast an impressive roster of designer names, comfort – especially in relation to the oversized sofas and armchairs – guided selections,” say the designers. “Throughout the home, it was imperative that feelings spoke louder than the furnishings.”
As is the case with Teelah George’s blue mixed media artwork Sky Piece that brings a tactile splash of vibrancy to the earthy-toned room in which it hangs; or the Damiano Bertoli painting, Thin Anxiety (Ultra/ Dora), that depicts a woman gazing out at the landscape, drawing our attention outwards as we follow her eye; or Marisa Purcell’s geometric work Drone in one of the bedrooms, which catches that rarefied yet recognisable hue of a blush-coloured sunset.
Moments like these throughout the house offer visitors and inhabitants entry points to appreciating their surrounds: the colours, textures and shapes brought in from the outside are met with interiors that ask us to consider the land beyond.
Above: The warmth of the oversized Budapest soft leather lounge in natural tan from Baxter contrasts nicely with the alfresco feel of the Inout 707 outdoor armchairs in Iroko Timber, echoing the overall indoor-outdoor spirit of the build. A custom ceramic-tiled coffee table from Formatt sits above the expansive Wheel of Cloud rug from Behruz. Photos: Anson Smart. Styling: Jack Milenkovic, Atelier Lab
Courtesy: Arent&Pyke.

Outdoor chairs by Paola Lenti from dedece. Photos: Anson Smart. Styling: Jack Milenkovic, Atelier Lab. Courtesy: Arent&Pyke.

Artwork Drone by Marisa Purcell hangs behind the Le Minotaure armchair from Pierre Agustin Rose. Bedding by Society Limonta from Ondene mirrors the look and feel of the armchair. Photos: Anson Smart. Styling: Jack Milenkovic, Atelier Lab. Courtesy: Arent&Pyke.

An Akari pendant light from Living Edge hangs above a DK3 Tree table in oak from DK3 Denmark. The space is grounded with a 1920s Sultan Abad Persian rug from Behruz, which blends in texturally with its rugged surrounds. Photos: Anson Smart. Styling: Jack Milenkovic, Atelier Lab. Courtesy: Arent&Pyke.

