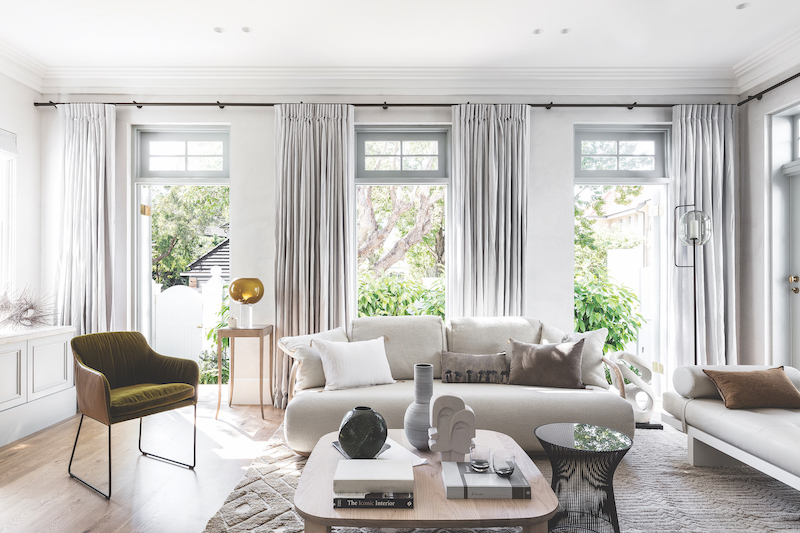WHAT THIS DARLING POINT RESIDENCE LACKS IN SIZE, IT MAKES UP FOR IN STUNNING DESIGN AND BEAUTIFUL STYLING. HELEN MCKENZIE WRITES.

Dubbed the “mini mansion”, it is clear that Jeremy Bull, principal architect at Alexander & Co., has a great deal of affection for this pocket-sized property in Sydney’s Darling Point. “We all loved that house. It is a really sweet little block in a cracking, very covetable position in a lovely neighbourhood.” At the owners’ request, Alexander & Co. completed a site inspection before the property was purchased. “The previous owners had been there for a long time, there was nothing of value internally,” says Jeremy. “In fact, it was pretty clapped out, with awful 1970s carpet. It was ripe for improving.”
“Give us a family home” was the simple brief from the clients, who are both working parents of three small children. Jeremy says that “pound for pound, the space is not much bigger than a semi, or a terrace, and that was the paradox. Here we have a kind of gorgeous freestanding house, but in a highly constrained footprint, which is unusual for the suburb, so when we started our concept discussions, we called it the mini mansion.”
With the exception of the external walls, every part of the house was replaced. A slab was poured and everything internally was newly built. The magic of the house is definitely in the detail. Large-scale tumbled limestone flagstones, oak timber floors, brass door furniture and curtain rods, porcelain benchtops, a sweeping staircase, polished plaster or timber lined ceilings, an old school kitchen, a floating bath in the children’s bathroom and a stone fireplace are the elements that combine to deliver on the property’s pretension to grandeur. “It is a pretty cost effective, well detailed little house,” says Jeremy proudly.
Stylist Claire Delmar says Alexander & Co. created a home with “serene architecture. It was important that I selected art that was classic, timeless and not shouty. Proportion was also very important because of the scale of the property. Due to the mainly monochromatic, muted palette we needed larger scale pieces in spaces to create impact.”
Works chosen by Claire include Hewish/Burns (still life) by Heidi Yardley in the dining room. Claire says the lovely botanical work replaces the need to have fresh flowers. It offers both “beauty and function. I also used worn, muted tones in the art, giving the impression they had hung on the wall forever. The space almost feeling like it was built around the works rather than an afterthought, always a challenge as a designer, but a great thrill when it’s achieved.”
A more dramatic work by Euan McLeod, the deep blue in the photographic work by Laura Ellenberger and ceramics by Paul Wearing and Susie Solomon are carefully placed to add both colour and texture to the rooms.
Claire manages to contrast the classical values of the architecture with a totally contemporary selection of furniture. This is not something that always works, particularly in a family home.
Claire explains her thinking: “There was a traditional feel throughout the architecture, so I tried to complement the softer curves through the space and introduce organic shapes through sculptures and furniture.” The result is liveable grandeur, befitting a mini mansion.
