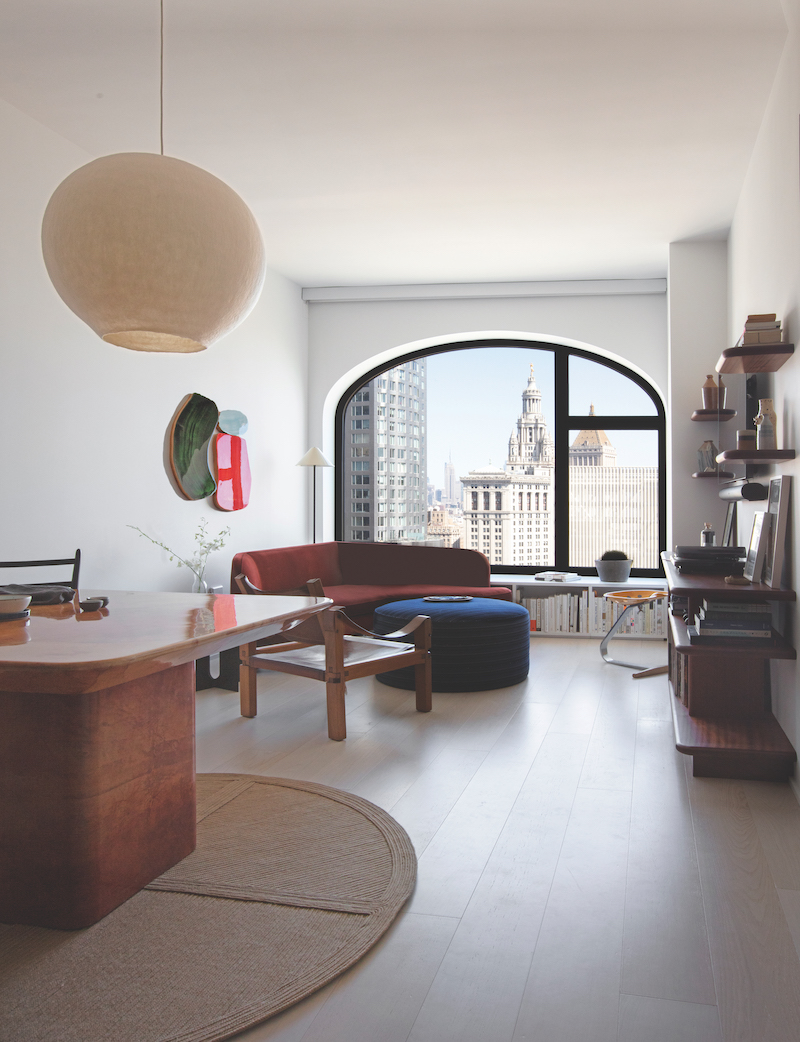With no previous owners, the apartment at the new William Street high rise in Manhattan’s financial district in New York was a blank canvas.
But for designers Liza Curtiss and Corey Kingston of Le Whit design studio, there as a brief: honour architect David Adjaye’s hand-cast concrete interpretation of local masonry architecture; celebrate the quintessentially New York skyline views framed by arched windows; create a backdrop worthy of the owner’s art collection; and make a sanctuary that he could call home.
“The client was a first-time homeowner, so this was a pivotal moment for him to articulate himself through his space. He comes from a lineage of artists, so we prioritised his existing art collection and set the stage for additions,” Curtiss and Kingston tell me.
Artwork is displayed sometimes boldly, and sometimes in surprising moments throughout the compact, 83-square-metre space.
“Our design approach is always empathy-led,” the designers say. “We want to be deliberate about the emotional impacts of the spaces we create. We understood that it was important that his sentimental items were highlighted in this home, and we prioritised tuning into the resonances of each of the objects, furnishings, colours and spaces they share.”
Above the curved burgundy velvet sofa hangs Untitled Brushstroke, a Derek Brahney sculpture of three magnified paintbrush strokes, mounted on hand-cut plywood and coated in surfboard resin. Light from the adjacent window plays off the reflective surface of the work.
Sitting on the custom timber shelf and desk unit, next to a leafy Zanzibar gem is a sculpture of marble and enamelled steel done in primary colours by Irving Richard. A 1970s vintage resin face clock by Gaetano Pesce in the same primary colour palette hangs on the wall.
The art collection is deeply personal, with pieces by family members and mementos of past events and experiences. Above the bed is the exhibition poster of one of artist John Baldessari’s first shows at Marian Goodman gallery in New York. On another wall above a vintage armchair hangs a woven black and white blind contour of a lounging woman by Lenore Stone, the owner’s grandmother. The charming piece has a cheeky element: the bikini can be removed.
Tucked to one side of a small writing desk is a framed menu, a sentimental piece from a collaborative dinner chef James Henry hosted at Estela, New York.
When choosing furnishings, the designers were inspired by the unique elements of the built space. “The curviness of the Edward Wormley sofa mimicked the substantial arched window frames,” they say. “While the contemporary elements are complemented by the angular, custom kitchen stools designed by Brooklynite, David Larsson.”
One of the most impactful pieces in the space is a goatskin-covered dining table, finished with a glossy epoxy. “It’s a vintage piece in the style of Karl Springer. We love how unusual this piece is. The shape and finish, the materials were so distinct, they created a moment of impact as a foil to the existing architecture, finishes and materials we were working with.”
Before the pandemic, the owner was a perpetually-in-motion global traveller. As a space to house his beloved art collection, and through the skyline views, to celebrate being and staying in New York, the apartment is an anchoring force, and a place to call home.
Featured image:In this compact apartment, New York skyline views are framed by arched windows, with an Edward Wormley sofa and a goatskin-covered dining table mimicking the curves of the space.Courtesy: Le Whit, New York.

