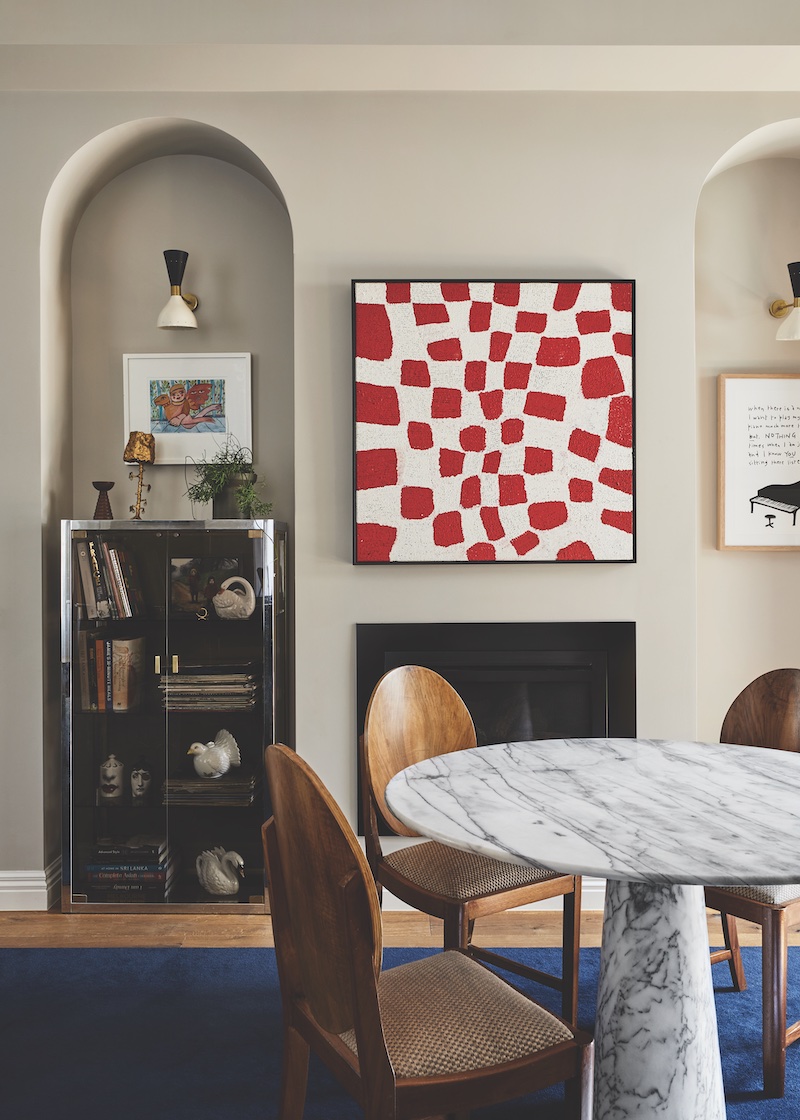Melbourne interior designer Brahman Perera has converted a former boarding house into a graceful home with art at the core of its design. Originally built for workers at the nearby Victoria Markets and industrial Docklands area in 1865, two narrow terraces have been redesigned as one generous house. The clients had already been living here for some time before the renovation and were ready to open out the interiors in a totally new home.
A number of interventions were made by Brahman and his team to combine the two terraces, including joining rooms together, creating larger openings to complement the existing grand ceiling heights and removing staircases to allow for a single central stair. The gallery kitchen was opened up by creating a partition wall and island bench, while upstairs, a master suite was created from two rooms and what was a landing and stairwell. These changes were important, according to Brahman, to: “create a more open plan flow that made good use of the natural light that floods the spaces in the mornings.”
As well as this transformational change, art is the other major factor of this home’s design. Many of the pieces were already in the client’s collection and part of the brief was to make sure each piece was given a specific place in the home. “Artworks in their collection ranged from artists in the nascent beginning of their career, exhibiting at artist run initiatives, through to more established artists,” says Brahman.
In the casual dining room, a painting above the fireplace is by Ngarti artist from Nakarra Nakarra country, Kathleen Padoon Napanangka. The three hues – white, black and red – depict her ancestral homeland and the dreamtime stories that prevail. To the left is a Mirka Mora painting called Angel Wings and a small bronze lamp by French designer Elizabeth Garouste. All three works here are by female artists.
The living room features a number of contrasting pieces that nevertheless come together as a cohesive whole – including a purple sofa, brown leather armchair, grand piano and blue rug. The distinctive oversized pendant lamp is designed by Perera himself. There are a range of artworks in the living room, including two Tiwi Pukumani poles (Tutuni poles) by Patrick Freddy Puruntatameri and Gerry Mungatopi. “The clients have a multicultural background and I felt that informed their engagement with artworks from Indigenous Australian communities,” explains Brahman.
In the study, Floating Girl by Bill Hensen depicts a girl who seems suspended in air above a city at night. Brahman chose to hang this artwork, which has an extraordinary blackness to it, in a room with a lot of natural light. “The photograph is extraordinary for its depth of black hue,” says Brahman. “I wanted some of [the natural] light to be absorbed by the photograph to create a new richness and profundity that perhaps a paint finish may not be able to achieve.” The study also features another Perera light similar to the pendant in the living room.
As well as the transformational aspect of converting two terraces into one home, this house has a simple palette with oak floors, sheer drapery, Calacatta marble and neutral and olive paint colours. These choices really make the artworks in the home stand out, reflecting Brahman’s approach to art as an important part of personalising interior design. “Artworks should be characteristic and sentimental,” he says. “They are reflective of a time and place. There is no right and wrong when it comes to choosing, making, or purchasing an artwork, as there should only be feeling.”
Featured Image: In the dining room sits a marble table from CCSS; chairs from Leonard Joel; lamp by Elizabeth Garouste; Angel Wings, 2004 artwork by Mirka Mora; and Nakarra Nakarra, 2008 artwork by Kathleen Padoon Napanangka. Photos: Lillie Thompson. Courtesy: Brahman Perera, Melbourne

