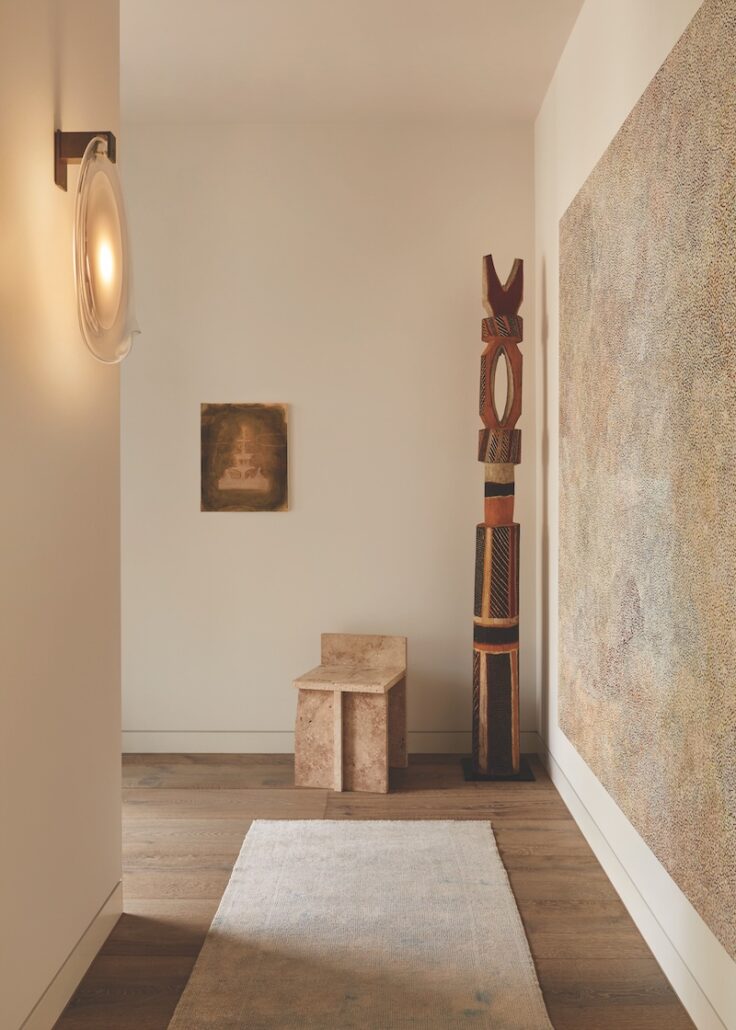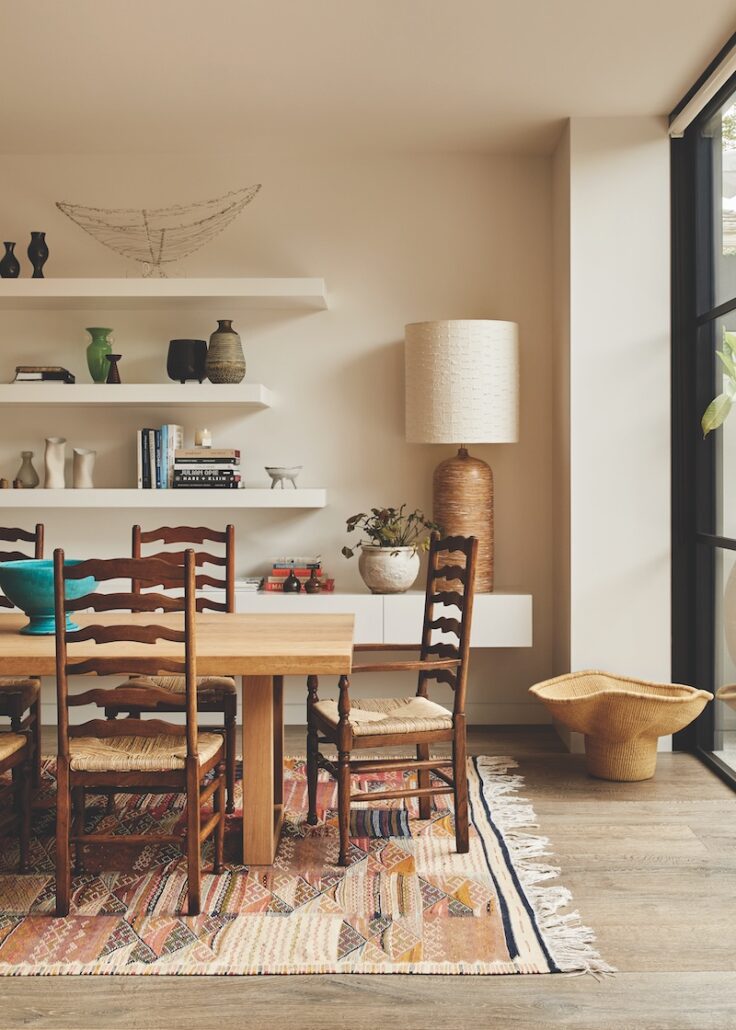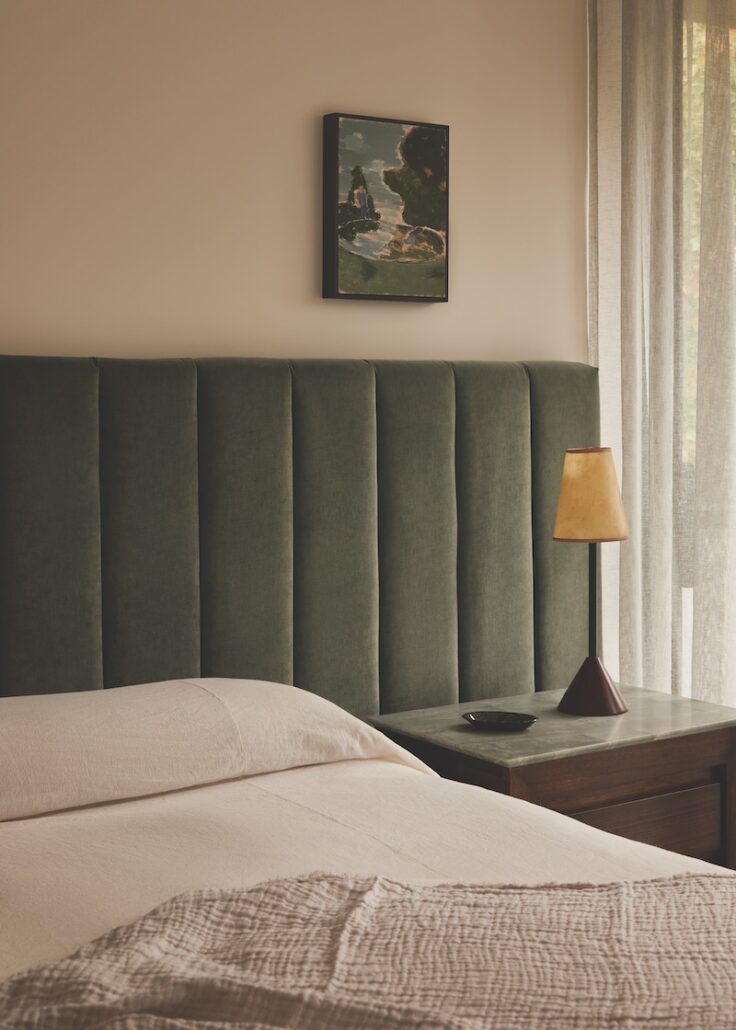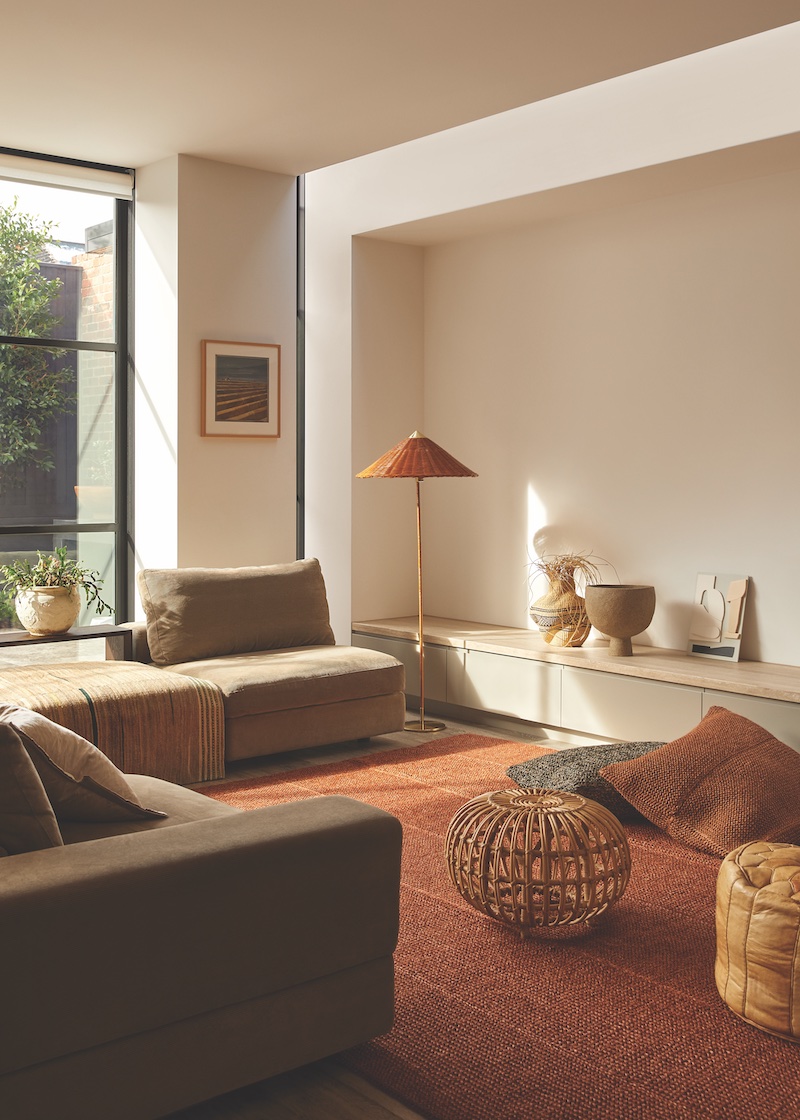From an art collection reflecting significant moments of modern Australian art history, to patinated materials designed to age over time and the multi-generational family it was designed to accommodate, a sense of temporality pervades Terra House.
Located in the Melbourne suburb of Hawthorn, the home is the second of two contemporary semis on the same block, where three generations live side by side. Designed for the clients’ daughter and grandchildren, the home “needed to offer a kind of refined functionality, comfort, and flexibility.”
The clients sought the expertise of multidisciplinary designer Brahman Perera to transplant their
pre-existing family home into a new contemporary space. Bringing a decade of experience across architecture, fashion design, bespoke lighting, and interior design to bear on the project, a key consideration for Perera was how to counterbalance the house’s substantial proportions.
“I wanted the design of their home to generate intimacy, which is a challenge considering its scale,” he explains. “I sought to employ a grounding and elemental tactility through a saturation of finishes that added warmth and helped to dilute the grand scale of the building.”
Referencing Earth in its name, the interiors of Terra House embrace an abundance of rich, earthy tones like ochre and rust, with natural materials such as timber, bamboo, travertine, and woven sisal injecting texture. Other tricks and tools for creating a welcoming ambience included small nooks, built-in joinery, and over-scaled furniture.
A sucker for sentimentality, Perera relished the opportunity to honour and showcase the clients’ possessions, with interiors designed around key pieces of furniture, art, and other treasured collectibles.
“The clients have travelled a lot and collected a significant amount of mementos throughout theirs and their children’s life. It ranged from their beautiful antique ladderback chairs, to a single bird-shaped cap from a Michael Graves-designed Alessi kettle.”
Where there were any gaps in the existing collection, Perera worked with the clients to custom-design elements such as a lounging banquette, lighting, and joinery – all made locally. And then there was of course the art.
Amongst the impressive collection are works from venerable Australian artists the likes of Charles Blackman, Jeffrey Smart, and Rick Amor. Often purchased some time ago and from a more nascent period of the artists’ careers, these works provide a snapshot of 20th century Australian art, while work by contemporary artists such as Elynor Smithwick, Daniella Mooney, and Marie Bernard round out the collection.
In the living room, a small, warm-toned urban landscape painting by Smart inspired the use of a complementary earth-toned materiality in the interiors. In a similar vein, a large expressionistic charcoal drawing by Blackman adorning the staircase landing informed the use of graphic black elements like the Charlotte Perriand wall lamps and carbon-black steel throughout.
In the master bedroom, the muted tones of a Smithwick painting are teased out in the olive green of the ribbed headboard. Elsewhere, a number of African and Indigenous artworks in the clients’ possession also marked a clear direction for many of the design concepts explored.
As for a favourite space in the completed project, the kitchen is a standout for both Perera and clients: “Monolithic and sculptural shapes are formed in striking vein-cut travertine, creating a striated landscape of natural tones from which complementary neutrals are derived.”
An elegant suite of appliances from Wolf & Sub Zero contribute robust, arresting forms and colours while a slim skylight strikes a clean line through the kitchen and meets the courtyard garden, adding an elemental poetry to the space in any weather.
From airy shared areas like the kitchen and living rooms to the more sombre private spaces of bedrooms and bathrooms, Terra House’s layered approach to materials, furniture, objects, art, and décor reflects a worldly, yet relaxed and lived-in feel.
There can be no doubt that Perera has achieved the “pursuit of enduring beauty” central to his design philosophy, creating a home that will continue to support the clients’ evolving identities and lifestyles, all the while aging gracefully.
Above: A Jeffrey Smart painting, a woven basket from Jardan, and Marie Bernard’s sculpture collage, Coastal from Otomys Gallery all occupy the space. Photo: Lillie Thompson. Styling and Interior Design: Brahman Perera. Courtesy: Brahman Perera, Melbourne.

Totem sculpture by Declan Apuatimi (1930-1985), and painting on the left Figures in the Fountain by Elynor Smithwick, Otomys Gallery.
Photo: Lillie Thompson.Styling and Interior Design: Brahman Perera .Courtesy: Brahman Perera, Melbourne.

Ladderback dining chairs, table and lamp, with Woven Basket from Jardan.
Photo: Lillie Thompson. Styling and Interior Design: Brahman Perera. Courtesy: Brahman Perera, Melbourne.

A moment Ago by Elynor Smithwick from Otomys Gallery hangs above the bed. Photo: Lillie Thompson. Styling and Interior Design: Brahman Perera. Courtesy: Brahman Perera, Melbourne.

