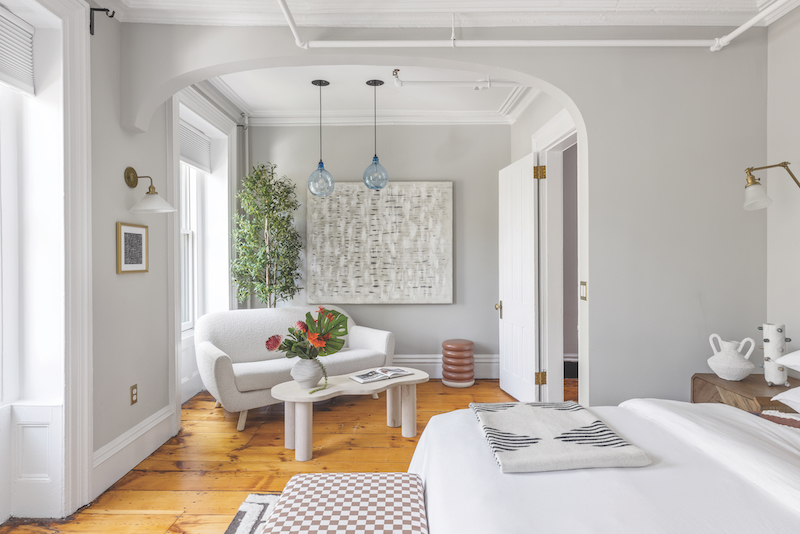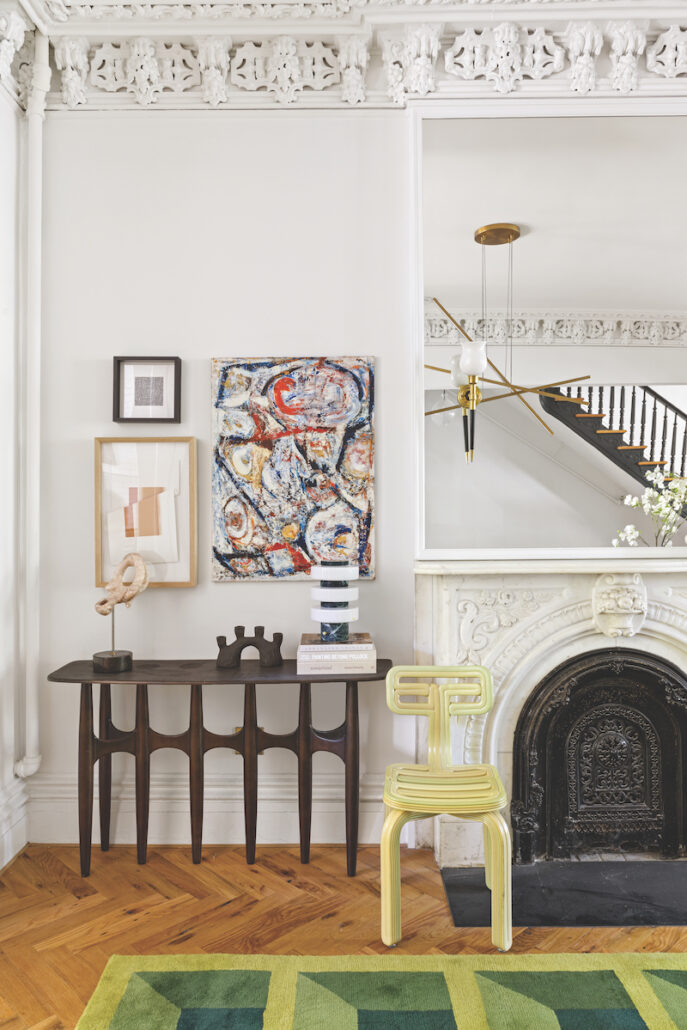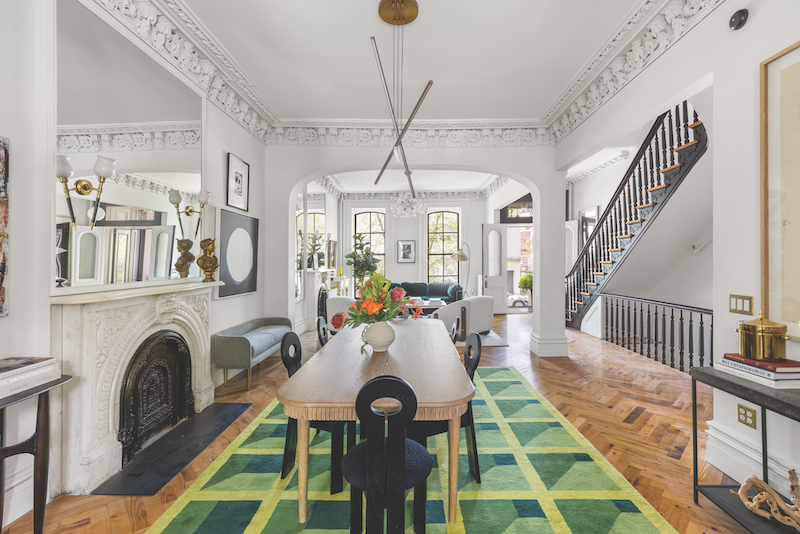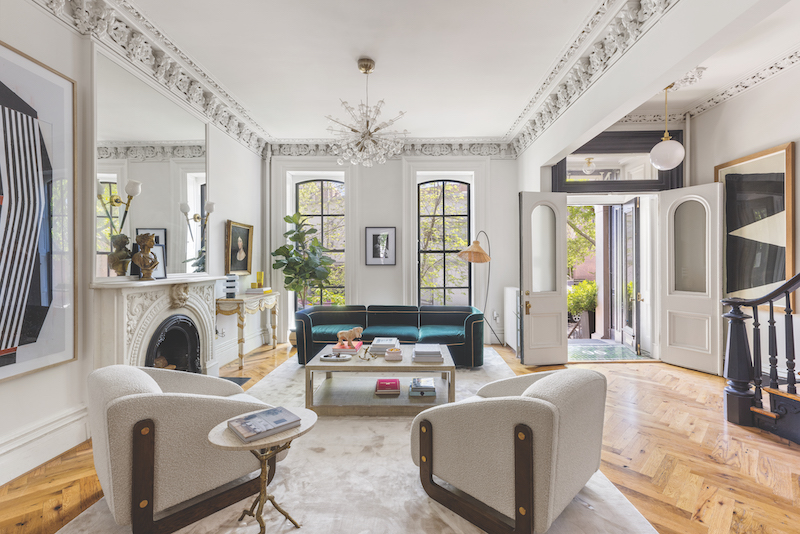With a time crunch to rival a reality show challenge, Jason Saft, founder of New York’s Staged to Sell Home, was tasked with restyling the interior of a Fort Greene brownstone in four hours. “I had spent about 30 minutes walking the house when it was fully occupied,” Saft remembers. “About four days before the install was the first time I had been in the house since the initial walk-through. I had a general sense of the overall style and pieces I wanted to incorporate, but many ideas came just a few days before our install.”
Years of experience allowed Saft to achieve this speedy restyle with ease. Working within the Italianate brownstone – an iconic staple of New York architecture originally built in the mid 1800s – Saft made the most of the light-filled interior and well-maintained period features.
In most rooms, original mouldings are wrapped around the fireplaces, railings and ceiling cornices, adding a touch of baroque flair to the cool white surrounds. Inspired by the deep green tiles in the entry way and kitchen, Saft chose a colour palette of emerald green, gold and yellow to bring his restyle together.
Blending vintage artworks and antiques with striking contemporary furnishings, Saft captures the history of the home together with its current iteration as an opulent yet comfy urban residence. “The parlour is absolutely exhilarating, and it was that sense of exuberance that I wanted to play on,” he says. “I wanted the house to feel like a space that wakes you up, sets the tone for a get together for 2 to 20 people and takes you away from the stress of modern life.”
Upon entering through double doors, visitors to the home are greeted with a pastel-coloured Chubby chair by Kooij – a taffy-like structure created from 10kg of recycled fridge interiors. It contrasts with the angular, modern light fittings and the vintage pommel horse seating option in the kitchen, effortlessly setting up the exuberant mood Saft wanted to achieve.
From the entryway, the space opens into the welcoming vibe of the living room. There we find the curves of a Brutalist-inspired Bixby console designed by Amanda Ip and the stacked marble form of a Mercury Green Table Lamp by NYC-based designer Farrah Sit that both echo the curved ceiling arches of the front rooms. Expansive windows throughout the home look out into the tree-lined street, balcony and compact garden. Inside, a plush vintage green sofa and an antique trompe l’oeil console are nestled beneath an oil painting framed in gold.
In the dining room, Saft paired a James Patterson Providence Dining Table with a set of high-back, spectacularly playful Whit Dining Chairs by Sarah Sherman Samuel. These sit atop a Green Maze rug by Scandinavian company Nordic Knots, once again connecting to Saft’s green and yellow colour base. “I pick art in the same way one might invite guests to a dinner party,” Saft explains. “I think about what will work together, what will spark conversation and dialogue. I don’t want too many overpowering personalities in the room, but I’m consciously coupling things I know will create something memorable.”
Cool, neutral tones extend throughout the home to create a sense of possibility while the signature green tiles and wooden floors add warmth. White marble countertops and bronzed tap fixtures in the kitchen are repeated in the bathroom, and in the home office a feature wall is flushed with midnight blue to create a space for work and reading. Above the mantle hangs a limited-edition print of Motley Crue in a bubble bath shot by famed music photographer Mick Rock, adding a pop of big hair and playful pink to the room.
Looking back on the restyle, Saft says, “Each piece represents a different style, time period and design discipline. All together they create an artful home that looks like someone spent years curating it, rather than four hours with a few days of planning time.”
Above: In this open living space, a custom vintage green sofa draws the eye while an original period fireplace anchors the room. Other features include a Trompe L’oeil console, a CB2 Mercury Green Table Lamp, an antique oil painting, an antique bust and splendily ornate cornices. Courtesy: Interior designer: Jason Saft of Staged to Sell Home. Photos: Hayley Ellen Day. Courtesy: Jason Saft and Staged to Sell Home.

The neutral colours and natural finishes of this bedroom allow the artworks to draw the eye, while soft furnishings and geometric rugs add to the many layers of patterns and textures that can be found within the room. Interior designer: Jason Saft of Staged to Sell Home. Photos: Hayley Ellen Day. Courtesy: Jason Saft and Staged to Sell Home.

Chubby Chair by Dirk van der Kooij placed in front of one of the various original fireplaces that can be found throughout the Brownstone. Interior designer: Jason Saft of Staged to Sell Home. Photos: Hayley Ellen Day. Courtesy: Jason Saft and Staged to Sell Home.

The vintage abstract artworks in this dining room are given a bold companion in the form of the Green Maze rug by Nordic Knots. Beautifully sculpted Whit Dining Chairs by Sarah Sherman Samuel surround the Providence Dining Table by CB2. Interior designer: Jason Saft of Staged to Sell Home. Photos: Hayley Ellen Day. Courtesy: Jason Saft and Staged to Sell Home.

