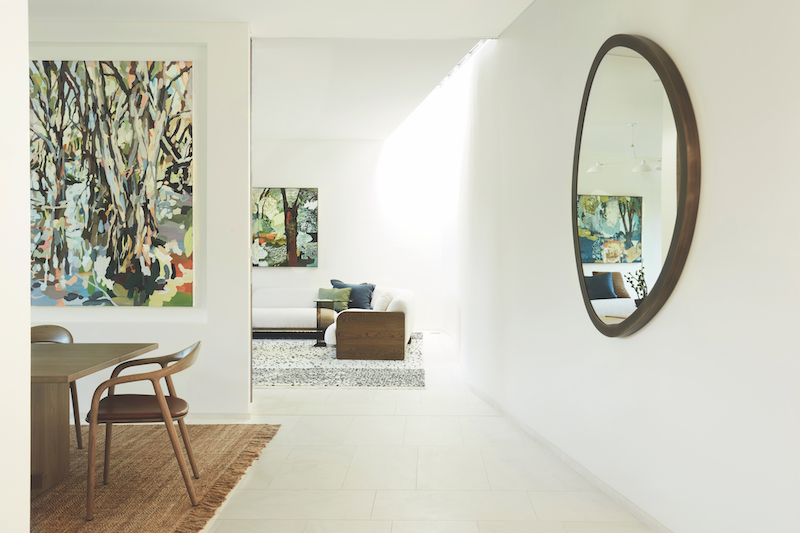In the back garden of a 1990s Luigi Rosselli house in the Eastern Suburbs of Sydney is an enormous avocado tree. During a meeting with the homeowners, designer Romaine Alwill spotted a bowl of avocados (picked from the tree) on the kitchen bench. The bounty of fruit surprised her and sparked the inspiration for the contemporary redesign of the home.
“The clients wanted a home that felt grounded but had life and warmth,” Alwill tells me. “We wanted to embrace the connection with the exterior garden. The avocado informed the concept of the design, having a solid shell and a creamy, nourished centre.”
Alwill’s job began with introducing contemporary minimalism and paring back the “nineties shine”. Although significant changes were made to the surfaces of the house, the bones were excellent, with well-planned spaces and a lovely aspect over a valley facing north.
“We took a lot of polyurethane out of the joinery, stripped the kitchen out and introduced a warmer timber, terrazzo, and some colour to reflect the rich green garden,” she says. “In the bedrooms we used textured wallpapers, wool and silk rugs and colourful glass. Living spaces were about using the expansive characteristics and opening the rooms using curved sofas and adding texture with rich leather and rugs.”
The colour palette on the walls is generally neutral, allowing furnishings and artworks to create visual interest. Although the avocado colour is only present surrounding the kitchen island, the shade acts as a reference point for all the other colour in the home, from the cognac leather seats of the dining chairs to the plump terracotta leather armchairs and cream sofa, the dark timber screen that creates a visual break between lounge and dining, and the artworks throughout the home.
Welcoming guests and the family at the entry is Kate Dorrough’s curved ceramic sculpture, River Language, with textured glaze of peach, gold and deep aqua on bone white. One of Dorrough’s paintings from the same series hangs in the master bedroom – an abstract work reminiscent of a sun-baked countryside that plays off the texture of the grey-green wallpaper.
The hall and stairs take on a muted palate, with Mark Tipples’ twin photographs, Vale and Void, adding the only colour to the space, and providing a “portal to ocean and sky”.
A landscape commissioned from Oliver Watts is the focal point in the dining room. The colours of greens, blues, pinks and terracotta play off the lounge room painting of similar hues by Nicola Moss. Both works are visible at once due to the visual layering of the living spaces through partial walls and screens. “The lounge was a key area, and a big space,” says Alwill. “It can be hard to find pieces of this scale. Like the Watts painting, it really pulls everything together and helps accentuate the connection to nature.”
The natural world, as represented by the majestic backyard avocado tree is evident throughout the house, but it’s never overt. Using colour and texture in the furnishings and artworks, Alwill’s design draws the large home together, creating a cohesiveness that’s elegant and balanced, as though each room was a branch of the same tree.
Featured image: In the foreground hangs a large commissioned painting by Oliver Watts, with Nicola Moss’ Arcadia painting in the background. Photos: Prue Ruscoe. Courtesy: Alwill Interiors, Sydney.

