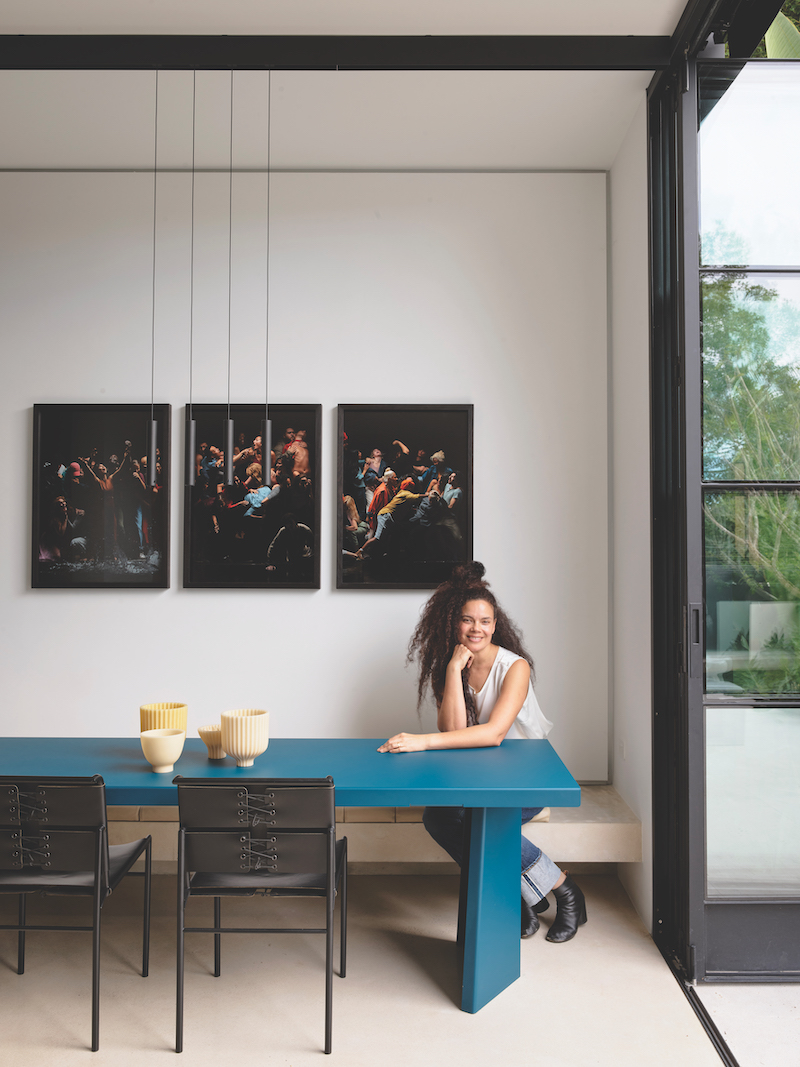With any project there’s always the impetus to keep adding. For Sydney-based Pohio Adams Architects, what initially started out as hard landscaping and achieving an off-street parking space for this 1890s Paddington terrace, gradually revealed a project with far more potential.
Designed for New Zealand-Australian artist Angela Tiatia and her collector partner, the project was collaboratively considered with both functionality and visual punch. Prior ad-hoc renovations to the existing site had left it “woefully underdeveloped,” says co-director Christopher Adams. After a series of discussions, the project then became additive, as the clients grew to understand the potential of the house, their own requirements and how they wished to occupy the space.
“As the house of an artist and collector, there was a heightened awareness on the clients’ part regarding material, light, texture, and an almost cinematic consideration of spaces and interconnecting sightlines,” says Adams. The north-facing light was to be advantageous in creating an airy spacial quality in the home, which is often hard to achieve for dense terrace homes.
Burnished concrete floors are accompanied with white sand and oxide that, in effect, draw light deep into the ground floor plan to enhance natural daylight. Venetian plaster walls added a subtle variation of texture, colour, and sheen to enhance this effect allowing for interchangeable art to adorn the walls.
“The integration and positioning of artwork was consciously considered in the design,” says Adams. As can be seen in the kitchen/dining area, the designers make conscious reference to Tiatia’s triptych Narcissus, hanging above the dining table. Bold blues, reflective surfaces and cinematic tones are supported by the satin black joinery and sensory leather granite that anchors the kitchen and cooking hub. Hints of powder-coated metal and reflective island-bench trims create a lustrous quality, met with the unapologetically rich teal blue Classicon Pallas table tying in the painting. Cutting through the monochromatic and angular elements at the end of the island, is the seeping warmth from a work by Mirdidingkingathi Juwarnda Sally Gabori.
Tiatia’s Samoan heritage informed the sub-tropical gardenscape by Simon Howard of Danger Barin Smith, opening up from the entertaining area to create a visual contrast to the refined interior space. For the designers, it was important these elements of luxury would “steer the project away from being too much of an industrial gallery space”, says Adams.
A multifunctional plinth runs across the length of the living area, forming a modern banquette seating that supports the living room fireplace, and displays objects for the eye to follow. It is a “project that delivers not only a functional living environment, but a fabulous spatial experience,” says Adams. Pockets of contemplation are seamlessley integrated into the space, as seen beside the ground-floor fireplace with Tiatia’s, The Pearl, 2022; a playfully transportative window nodding to the tropical exterior.
Upstairs above the fireplace hangs a portrait of Tony Albert by Vincent Namatjira, framed by two industrial bookshelves, a velvet blue rug and accompanying electric guitars either side. Sulman Prize winner Kaylene Whiskey’s Dolly Parton and Cher sit in good company on the neighbouring wall.
“The pleasure in these projects is the relationship that we develop with clients, and their trust in a design process that allows a project like this to evolve,” says Adams. The space is a testament to the clients’ collection, timelessly configured for an evolving vision.

